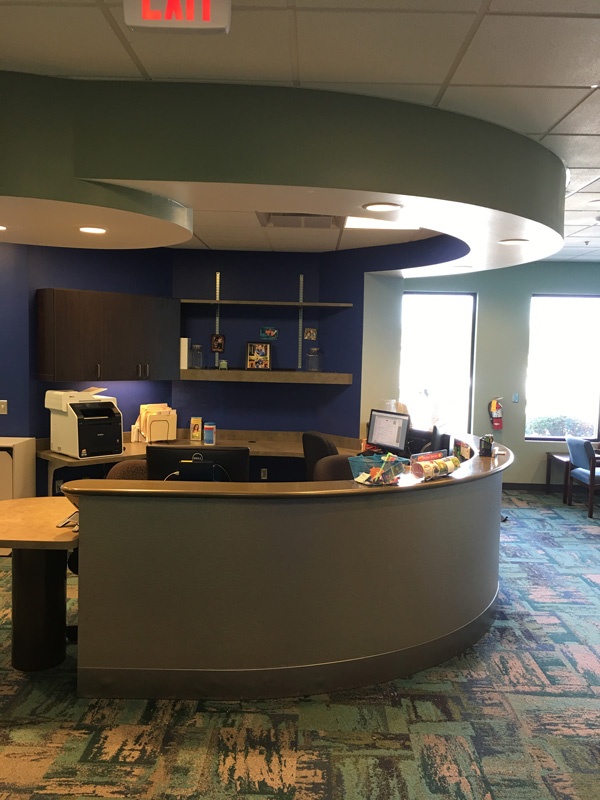5 Reasons Your Dental Intake Area Needs A Remodel
Posted by HJT Design

The intake area of your dental practice is a vital part of your operations, especially where efficiency is concerned. The following are five signs that your intake area may need to be redesigned:
1. The dental intake area is too small
It’s important that your staff has enough space to operate within the dental intake area. If they are constantly getting in each other’s way, it’s going to hurt their ability to do their job productively. It’s also likely to cause some tension in the relationships that they have with one another. Not to mention that the smaller the intake area is, the less organized it’s likely to be. If your staff has to leave the intake room in order to retrieve documents or file documents in another room, then you know that your intake area is too small.
2. The dental intake area doesn’t overlook the waiting room
You want your staff that’s responsible for patient intake to be able to see and hear their patients and vice versa. If the intake area isn’t overlooking the patient waiting room, you’re going to have a lot of problems with how efficiently your practice is run. You want your staff to be able to call out the name of a patient whenever a dentist is ready to see them. If they can’t see the patients, it becomes more difficult for them to determine if they were heard. If the patients can’t see or hear them, then they won’t know if they’re ready to be seen.
To counteract such problem, your staff has to leave the intake area every time a patient is ready to be seen and will have to walk to wherever the patient waiting room is to find that patient. This, of course, is an enormous waste of time and a sign that your layout needs to be changed.
3. Patients can’t find the intake area
If patients have trouble finding your intake area, it’s going to cause confusion and frustration, which is not a good impression to leave on first-time patients and is certainly not the kind of mood you want patients to be in if they are coming in for dental surgery. Your intake area should be easy to find. Generally speaking, the best location for a patient intake area is near the front entrance to your practice so that patients know immediately where to go.
4. The intake area is always cluttered with patients
If there are always numerous patients waiting near the intake area, then it may not be big enough for your staff to be able to handle multiple patients at the same time. Additionally, if you don’t have separate areas for incoming and outgoing patients, then you’ll have even more patients cluttered together all with different needs. Your intake area should be designed to take care of multiple patients at once.
5. The intake area creates a bottleneck in the flow of foot traffic
If the intake area is located in a poor spot, such as in a small hallway, then patients who are signing in or outgoing will end up clogging that space, making it difficult for staff and patients alike to walk by. This is particularly problematic if your intake area isn’t near the front of your practice but your treatment rooms are since this will cause a massive bottleneck, dragging down the efficiency of your practice.
If you are planning on remodeling your dental practice, then these are five reasons that you may need to redesign your intake area. For more remodeling advice, contact us at HJT Dental Design Consultants.