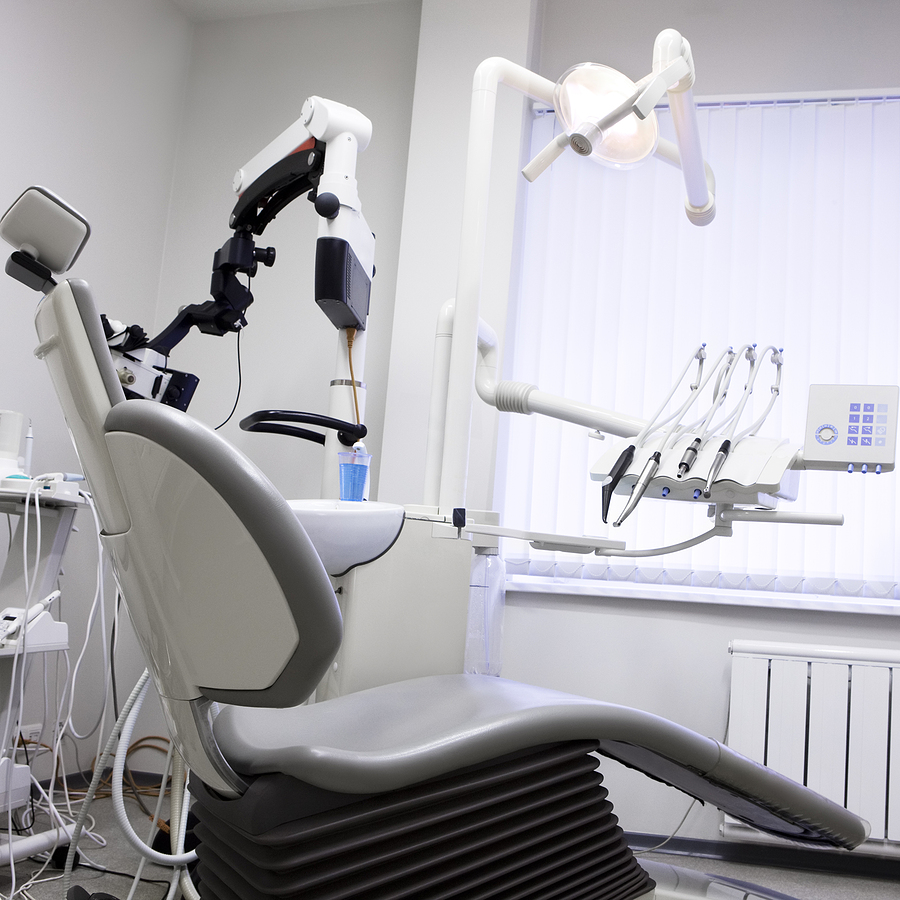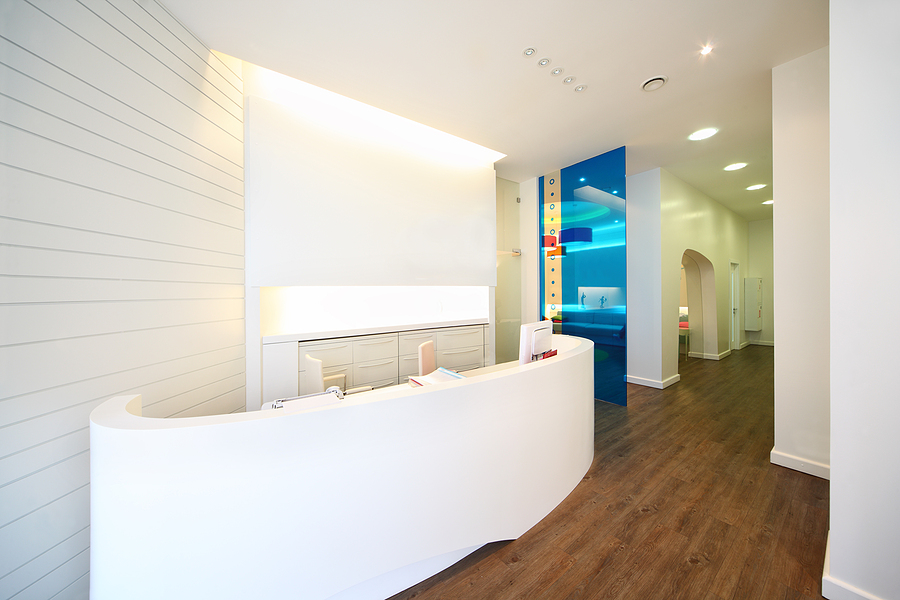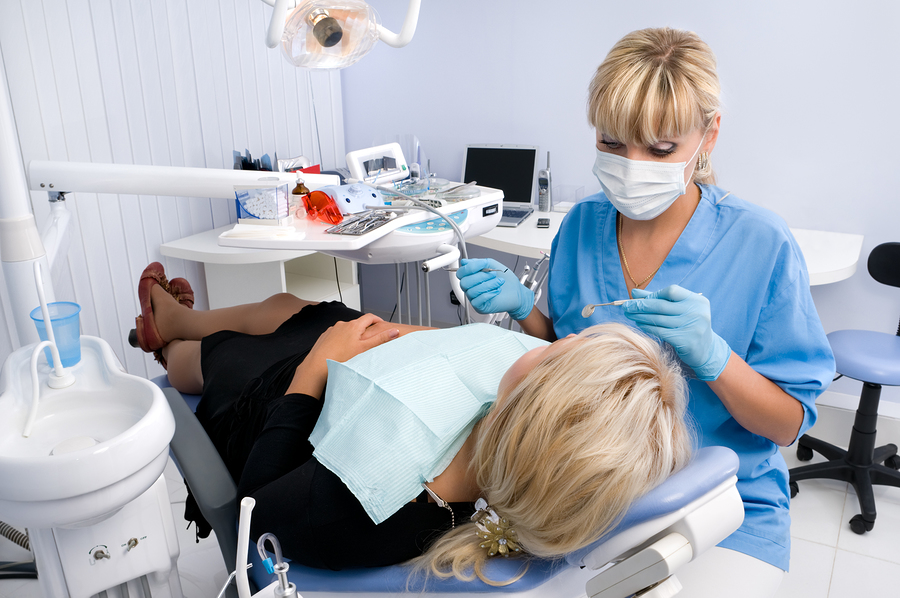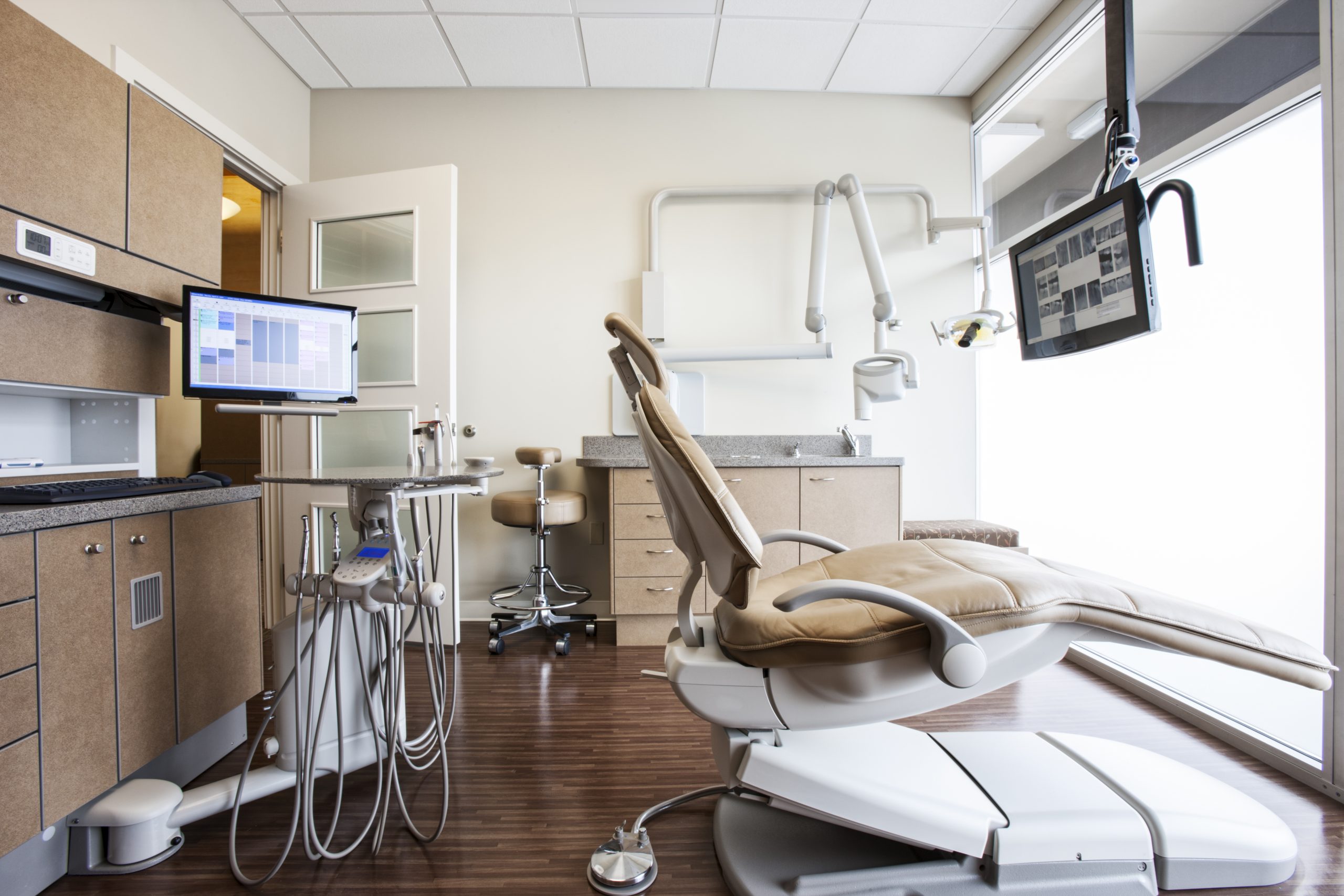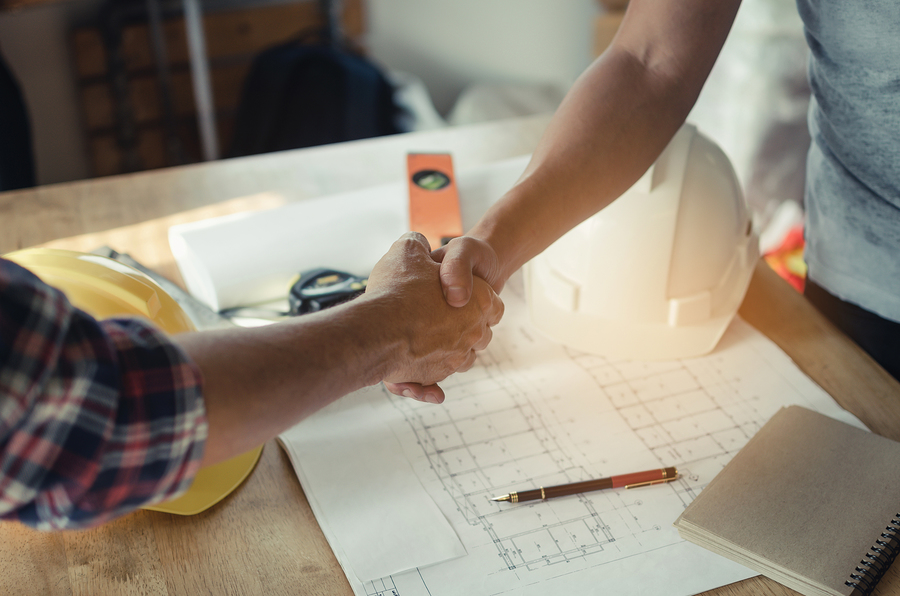Change Orders and How They Affect Your Project
Change orders are the one constant that we can always count on. Changes can occur for a multitude of reasons, whether it’s due to unforeseen discoveries, technical issues, personal choices, etc. Whatever the cause or reason is for the change, it will definitely have effects (either big or small) on the project’s budget and schedule; […]
COVID-19 And How It May Affect the Design of Dental Waiting Rooms
Posted by: HJT Design
Whether you call it The Waiting Room, The Reception Area, or Patient Lounge; it is just semantic. Due to CDC’s mandates and guidelines for slowing down and or reduce the risks of spreading COVID-19 virus, changes had been made to all current waiting rooms, not just for dental offices but for many businesses, and prompted […]
COVID-19 And How It May Affect the Design of Dental Treatment Rooms
Posted by: HJT Design
Dental practices across the country are diligently and methodically adapting to the CDC’s guidelines and recommendations to stay in compliance and minimize the risks of being infected and slow the spread of COVID-19. Peer discussions are taking place to exchange and share ideas and determine what the post-coronavirus dental office may look like, and how […]
Wall Options For my Dental Office
Posted by: HJT Design
We all can agree that walls are physical vertical barriers used to divide or separate two or more spaces. What we may not agree on is what dimensions, materials, assemblies, and design features to use to make up the walls. For this blog we will concentrate on only the building’s interior walls.
If I Use UV Light to Disinfect, Where Should I Put It?
Posted by: HJT Design
As more businesses begin the process of reopening, dental practices are considering enhanced measures to clean and disinfect their facilities and equipment, as well as protecting their staff and patients.
Converting a Residential Property into Your New Dental Office Location
Posted by: HJT Design
Converting residential property for business occupancy is not an easy task and should be thoroughly examined and approached with caution. There are several areas that can trip you up and should be given proper attention and consideration to, these are, but not limited to:
Are You Ready to Re-Open Your Dental Office During COVID-19?
Posted by: HJT Design
As Dental Offices are allowed to reopen across the country, you may have some questions about how to open your practice safely. Many found themselves faced with many questions regarding how safe to make their office before reopening and how far to take those safety measures. Due to the lack of unified clear recommendations from […]
Creating a Dental Office Patients Love
Posted by: HJT Design
What you, the dentist, wants is a well-designed office that runs efficiently without equipment breaking down or unnecessary staff drama as well as getting compensated for the treatments the practice provides…we get that.
Do I Need an Architect For My Dental Office Design Project?
Posted by: HJT Design
The path to designing and then constructing your first or next dental office can be pleasant and exciting or be riddled with mishaps and costly compromises. Understanding the tools required for the project and investing in the necessary and appropriate professional services early in the process will improve your rate of success. Lets focus on […]
Understanding Your Dental Office Construction Contract and How it Can Affect Your Project
Posted by: HJT Design
In a litigious happy society, one would assume that anyone getting ready to partake in a construction project would scour over their construction contract with a fine-tooth comb, but sadly that isn’t always the case. Unfortunately, many dentists overlook the most important aspects in their dental office contract, leading to major problems down the road.

