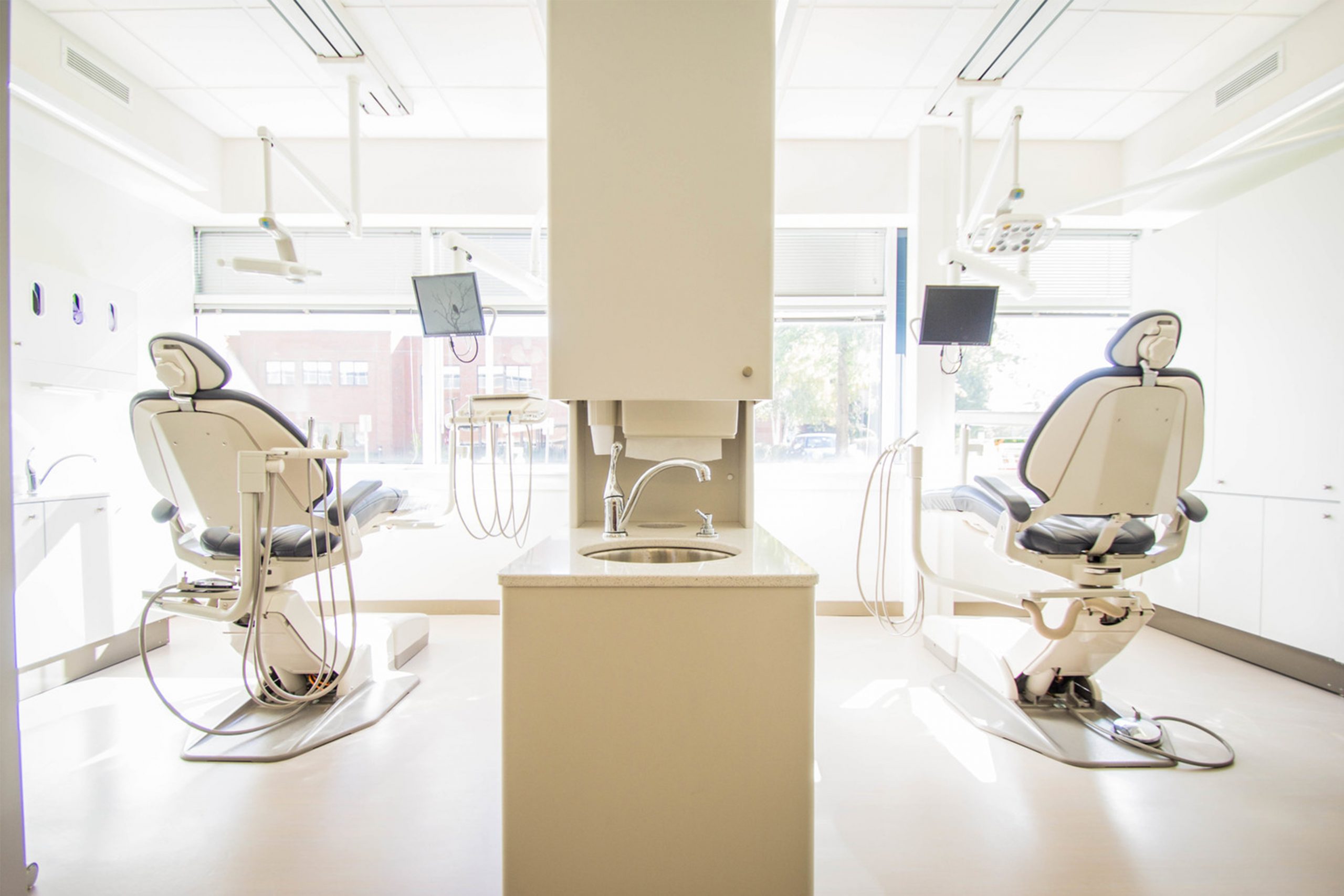Basic Fundamentals of Dental Office Design
Posted by HJT Design

The design of your dental practice, meaning the basic layout of the office and all of the features related to that layout, is extremely important and not something that you should take for granted. In fact, it can have a big impact on several different facets of your practice, which is why you might want to consider a dental office redesign.
Why Your Dental Office Design is so Important
The layout of your office can have a big impact on the comfort of your patients. For example, small, cramped spaces can make your patients feel nervous, while maze-like hallways and a poor patient intake flow can make their visit overwhelming and confusing. Not to mention that a poor layout can affect your staff’s ability to do their jobs effectively and efficiently.
Planning a Dental Office Redesign
Redesigning your dental office space can be a bit overwhelming, so it’s best that you tackle it using the following steps:
- Consider your goals – What do you want to achieve from the design of your dental office? Do you want to make the space as comfortable as possible for your patients? Do you want to make your modest amount of space feel as big as possible? Do you want to set up the office so that it can efficiently take in as many patients as possible at a time? Write down what your goals are and prioritize them to help inform your dental office redesign and to help streamline your decision-making process.
- Calculate your budget – Make sure that you create a budget. This will help you to further prioritize the different features you may be thinking about implementing into your redesign.
- Focus on first impressions – The first impressions your patients have of your practice are going to be extremely important to helping you build a relationship with them that will convince them to return. Consider how a patient will feel when they enter your practice by focusing on creating an environment that is inviting, stress-free and easy-to-navigate. For example, forcing them to walk through the treatment area to get to the front desk may be a bit nerve-inducing, as is making it difficult for them to find where the waiting area is by placing it far from the entrance.
- Optimize the layout – Optimizing the layout of your dental office redesign involves determining how to most efficiently set up your practice so that foot traffic will flow naturally and your hallways don’t become congested. For example, the waiting room should be by the front door and the front desk should overlook the waiting room.
- Consider the technology – If you’re planning on upgrading any of your dental tech during your redesign, then make sure that you factor in the requirements for your tech. If you don’t do this, you could find yourself facing numerous challenges. For example, if you decide to add more rooms to your practice to hold more patients, you’ll want to make sure the addition of those rooms doesn’t take away space needed to store the equipment that you’re going to buy. In fact, you should take into consideration the possibility that you may invest in new technology in the future and will need space in your practice to put it.
Steps to Success
These are some of the steps that you should take when planning your dental office redesign. Following these steps will make it easier to address the needs of your staff and patients in order to design an efficient, effective and comfortable dental office environment. For professional guidance regarding a dental office redesign, contact us at HJT Dental Design Consultants to schedule a consultation today.