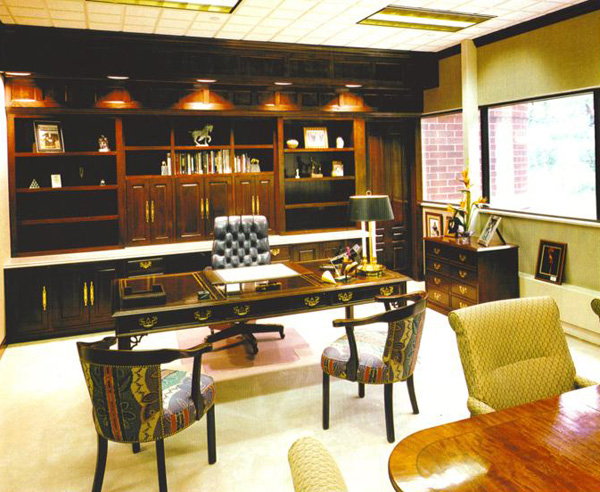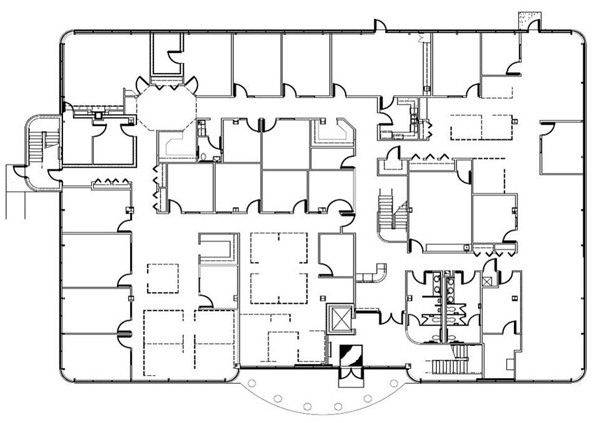Isaac Group Building
Posted by ngfmarketing
History and Program
To design a new corporate facility to accommodate the consolidation of the many diverse business operations of the Isaac Group to fit under one roof, improving operational efficiency and economics. Plan and design into the building to meet operational expansion and / or providing opportunities for the non-occupied areas to be able to be leased out to other businesses.
Design
 To meet the client’s needs, a 28,000 square foot two-story contemporary office building was designed and nestled into a wooded lot among mature oak trees.
To meet the client’s needs, a 28,000 square foot two-story contemporary office building was designed and nestled into a wooded lot among mature oak trees.
Curvilinear forms were utilized to soften the presence of the building, a grove of columns at the entrance to mimic the surrounding trees of the wooded site.
Reflective insulating glazing was installed to mirror the immediate natural setting surrounding the building.
 A common building entrance into the building, once inside the lobby, a monumental stair would lend access to the second floor. A central circulation core was designed to provide quick and efficient access to internal departments. At the same time, provided the means for private and common use spaces to take full advantage of the view to the wooded outdoors.
A common building entrance into the building, once inside the lobby, a monumental stair would lend access to the second floor. A central circulation core was designed to provide quick and efficient access to internal departments. At the same time, provided the means for private and common use spaces to take full advantage of the view to the wooded outdoors.
