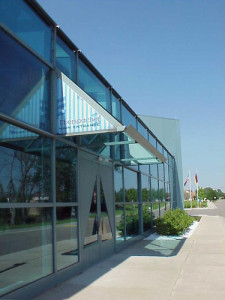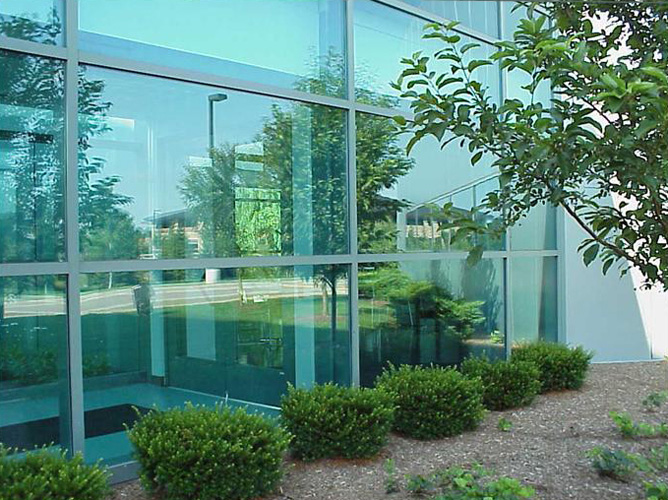Eberspaecher NA, Inc.
Posted by ngfmarketing
History and Program
To design a new facility to house a new North American Headquarters operation along with Technology Testing Centre and Prototype Laboratory for the Eberspaecher Group, a global auto supplier of exhaust and heater systems.
Design
 To meet the facility’s needs, a campus-like building arrangement on the slender and deep site that provided for easy, but controlled access for traffic coming to the facility due to the need for a high level of security in dealing with prototype vehicles and system designs.
To meet the facility’s needs, a campus-like building arrangement on the slender and deep site that provided for easy, but controlled access for traffic coming to the facility due to the need for a high level of security in dealing with prototype vehicles and system designs.
Three buildings, totaling 70,000 square feet, were designed to meet the specific needs and functions for Eberspaecher exhaust and heater division. A business centre building, a prototype laboratory building for research and an engineering testing building; all inter-connected with glass enclosed passage corridors.
The architecture of the overall buildings, both exterior and interior, was designed to adhere to and be cohesive with the company’s global technology and branding image.

