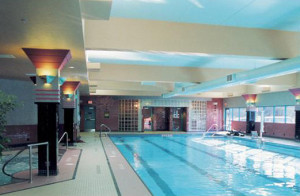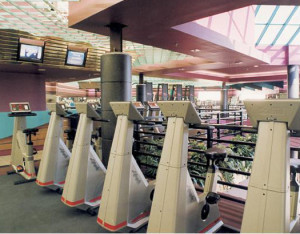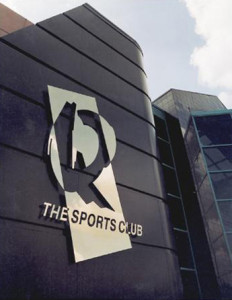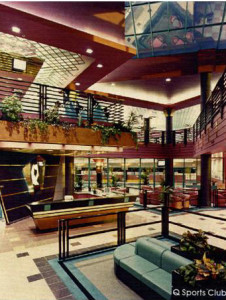Q The Sports Club
Posted by ngfmarketing
History and Program
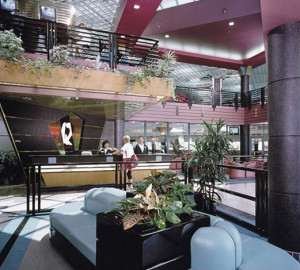 Take everything that has been done in the past 20 years of health club design and create the next generation club. Service is to be a first priority and will control the design process. This new generation is to be comfortable for all ages, sexes and body types. Create a prototype design that will establish a “Branding Image” in this national market and develop it in selected locations across the nation.
Take everything that has been done in the past 20 years of health club design and create the next generation club. Service is to be a first priority and will control the design process. This new generation is to be comfortable for all ages, sexes and body types. Create a prototype design that will establish a “Branding Image” in this national market and develop it in selected locations across the nation.
Design
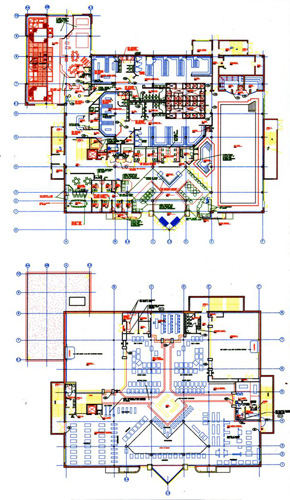 This vibrant eye catching image is to portray energy and excitement but at the same time provide a place for all to feel comfortable. 44,000 sq. ft. 2-story facility contains over 10 complete lines of cardiovascular circuit training equipment, 2 aerobics rooms, a spinning room, free weights, 25 treadmills, rowing equipment, an elevated running track, 10-land 25 meter lap pool, 35 person custom therapeutic whirlpool, sauna, steam room, state-of-the-art locker facilities, tanning rooms, massage therapy, meeting rooms, juice cafe, administrative offices and a children’s daycare / excercise area.
This vibrant eye catching image is to portray energy and excitement but at the same time provide a place for all to feel comfortable. 44,000 sq. ft. 2-story facility contains over 10 complete lines of cardiovascular circuit training equipment, 2 aerobics rooms, a spinning room, free weights, 25 treadmills, rowing equipment, an elevated running track, 10-land 25 meter lap pool, 35 person custom therapeutic whirlpool, sauna, steam room, state-of-the-art locker facilities, tanning rooms, massage therapy, meeting rooms, juice cafe, administrative offices and a children’s daycare / excercise area.
State-of-the-art materials and equipment were used in the design. The aerobics wood floor is supported on a shock absorbing system to reduce injury to the ankles and knees. The flooring under the equipment is PVC backed carpet tile and can be replaced individually when worn or damaged. The running track has banked corners so a user does not have to slow down. An AV system was installed with personal FM receivers to allow users to listen privately as they workout. The lighting design was created with ambient lights to provide the users of the equipment with a pleasant ceiling in lieu of looking directly into a light fixture.
The front 2-story atrium is a glass element that transitions into a glass skylight, this creates the focal point of the club both from the exterior as well as the interior. As you enter the facility into this atrium you can experience its scale and complexity, but at the same time not be intimidated.
