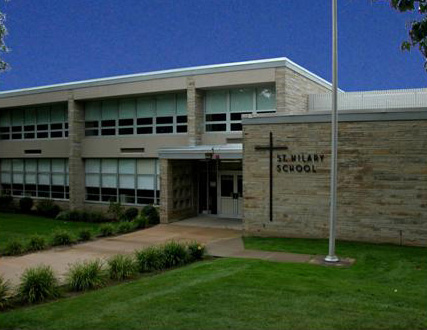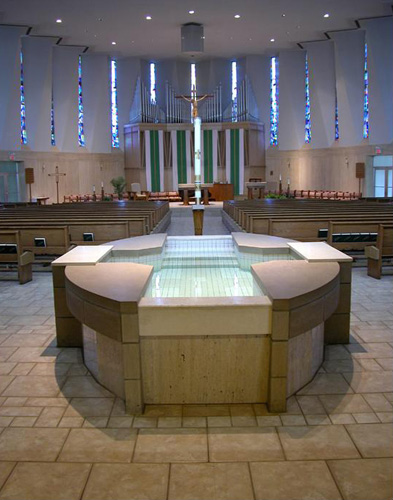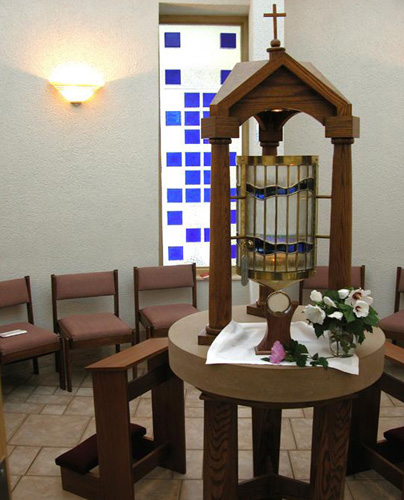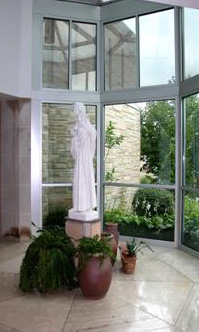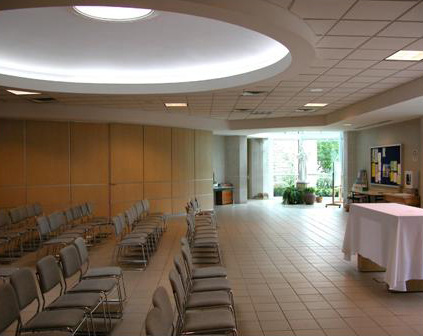St. Hilary
Posted by ngfmarketing
History and Program
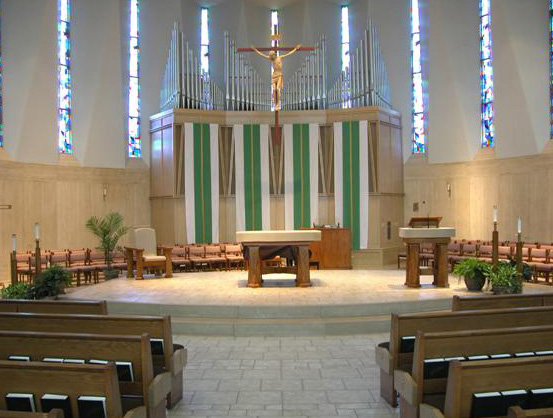 The existing campus was in dire need of a complete Master Plan so as to plan for their future growth. The property was landlocked with only one entrance into the facility. Their first needs were identified as a place for daily worship, Gathering / Reconciliation Chapels and Reservation Chapel, Classrooms and a Multi-Purpose Gym space.
The existing campus was in dire need of a complete Master Plan so as to plan for their future growth. The property was landlocked with only one entrance into the facility. Their first needs were identified as a place for daily worship, Gathering / Reconciliation Chapels and Reservation Chapel, Classrooms and a Multi-Purpose Gym space.
Design
 This vibrant growing parish was given the opportunity to become part of the process as we developed the Master Plan. The Spiritual Life Center was first to be built, and contains space for daily worship of 100. The space also can be converted into a Parish Hall / Banquet Space. The Administration wing is located adjacent to this space and is the back door to the facility. The existing School was next and a complete second floor was added to that facility. The existing limestone exterior walls were matched exactly by finding the original stone quarry. The Gathering / Reservation and Reconciliation Chapel areas were next. This space was placed between the existing front of the church and the road, to act as a welcoming entry to the facility. As part of this phase the Worship Space was renovated and new Liturgical Furnishings were added. This placed a new Baptistery on axis with the Altar.
This vibrant growing parish was given the opportunity to become part of the process as we developed the Master Plan. The Spiritual Life Center was first to be built, and contains space for daily worship of 100. The space also can be converted into a Parish Hall / Banquet Space. The Administration wing is located adjacent to this space and is the back door to the facility. The existing School was next and a complete second floor was added to that facility. The existing limestone exterior walls were matched exactly by finding the original stone quarry. The Gathering / Reservation and Reconciliation Chapel areas were next. This space was placed between the existing front of the church and the road, to act as a welcoming entry to the facility. As part of this phase the Worship Space was renovated and new Liturgical Furnishings were added. This placed a new Baptistery on axis with the Altar.
Awards
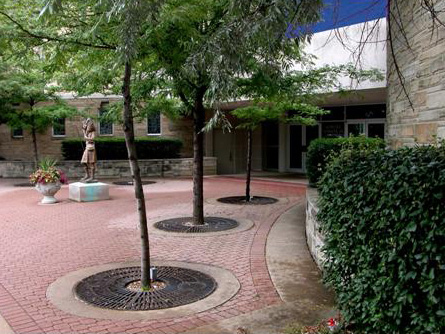 The Tabernacle and Reservation Chapel received a Ministry and Liturgy “bene” award. This space was designed as the focal point of the new Gathering Space Entry Element.
The Tabernacle and Reservation Chapel received a Ministry and Liturgy “bene” award. This space was designed as the focal point of the new Gathering Space Entry Element.