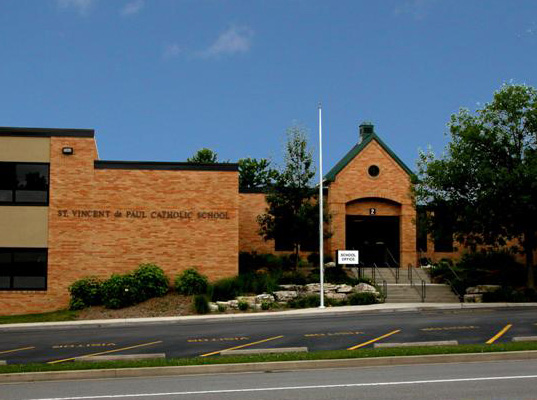St. Vincent de Paul
Posted by ngfmarketing
History and Program
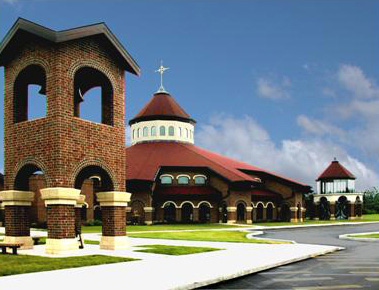 The Construction of a new facility to allow the existing parish to move out of its multi-purpose type Worship Space into a dedicated facility. This new facility was located on land adjacent to the existing church and school buildings.
The Construction of a new facility to allow the existing parish to move out of its multi-purpose type Worship Space into a dedicated facility. This new facility was located on land adjacent to the existing church and school buildings.
Design
The new Worship Space was designed to seat 1,400 and expandable for an additional 400 seats. The seating configuration is fan shaped in the octagon shape space. A 60 foot diameter cupola is located directly above the Altar. New Liturgical furnishings were designed for the space. A full immersion Baptistery greets you as you enter the sanctuary from the Gathering Space.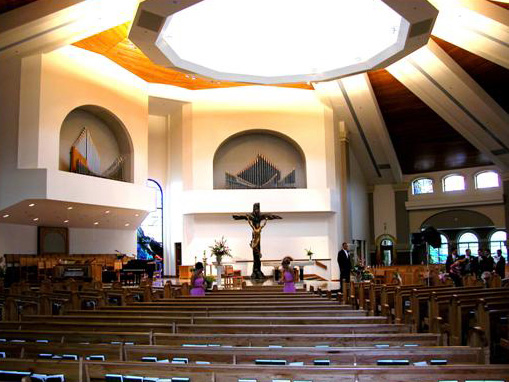
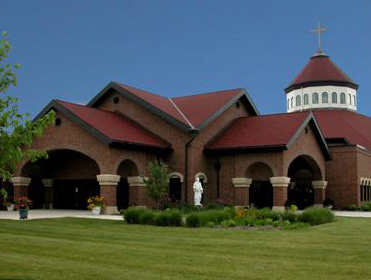
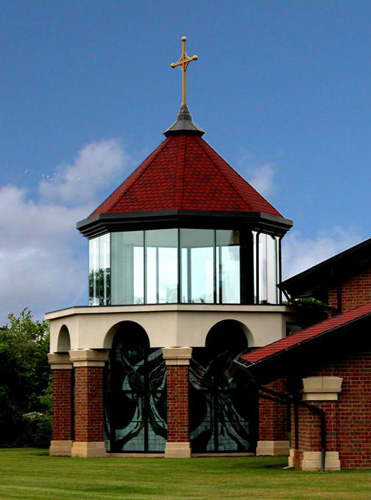
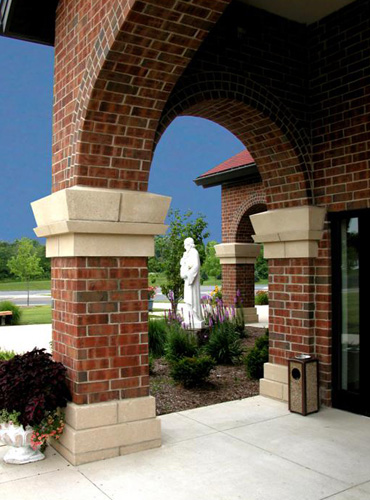
From within the Worship Space an amulatory circulation space encompasses the seating and allows for seamless precession throughout the space. Along one aisle, which all lead to the altar, is the Blessed Sacrament Chapel which is freestanding from the main building structure and is ocatagon shaped as well. This glass and brick element is a shining beacon to all that enter the campus.
Administrative areas are located off of the central hub Gathering Space. A bell tower was placed as a focal point on axis to the drive entry to the campus.
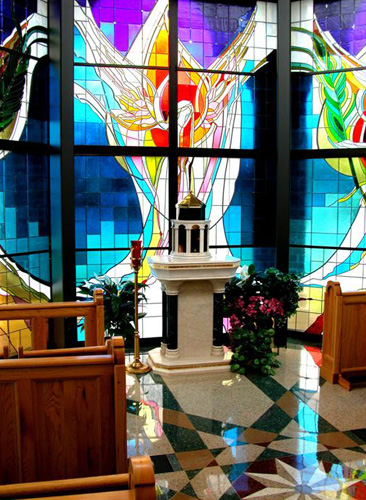 The existing Worship Space was renovated into a Multi-Purpose space that is attached to the existing school. 15 classrooms and an elevator were added to the existing two-story school along with a new side street entry that is placed in such a way to allow the children to have safe access to the school buses without having to enter into the roadway.
The existing Worship Space was renovated into a Multi-Purpose space that is attached to the existing school. 15 classrooms and an elevator were added to the existing two-story school along with a new side street entry that is placed in such a way to allow the children to have safe access to the school buses without having to enter into the roadway.
These last phases of construction represent the completion of a Master Plan for this church campus.