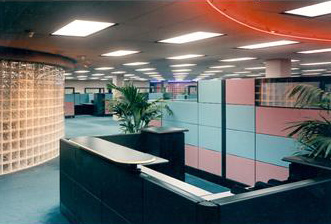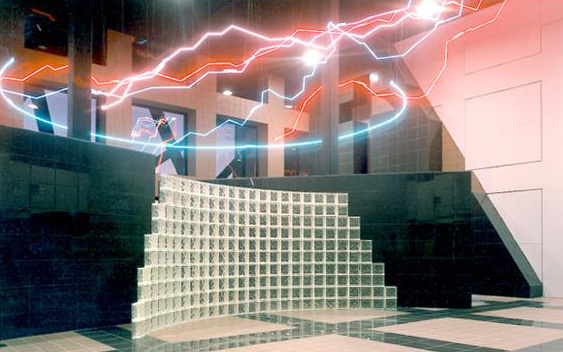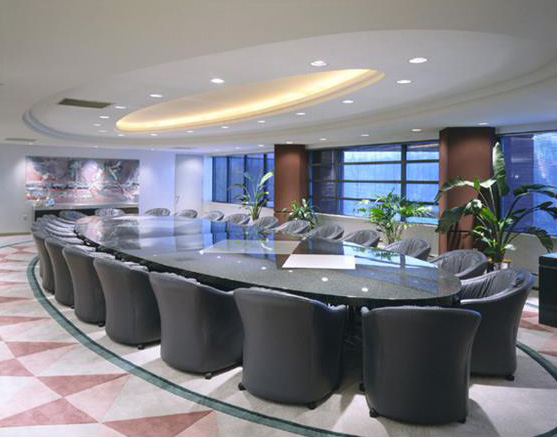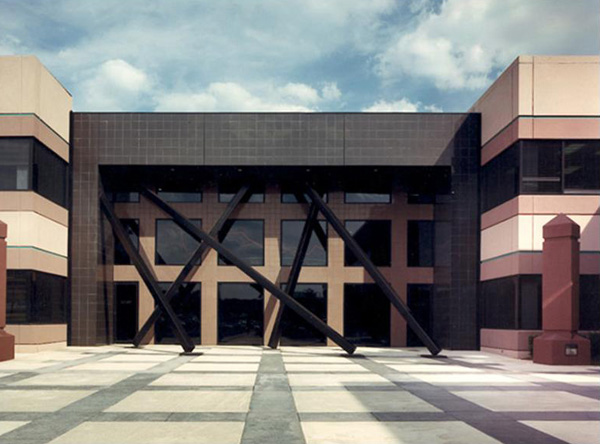Sterling Corporate Headquarters
Posted by ngfmarketing
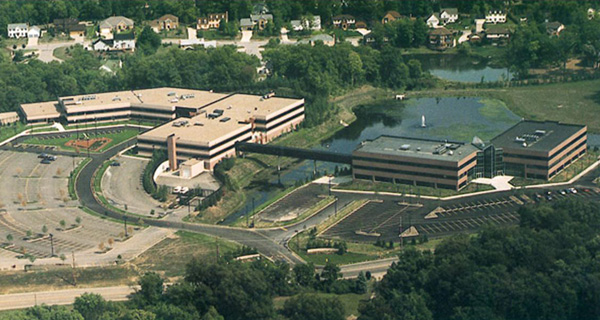 History and Program
History and Program
Create a multi-phase project that fit the needs of the owner and integrated into the site so as to maintain its beauty. The property needed rezoned and both soil and utility issues were solved.
Design
This design concept was created with the first phase being fast-tracked. This 3-story office was designed and constructed in 7-months. It included a 3.5 acre lake and water feature.
Phase two included an award winning atrium with neon lighting. This phase housed two working jewelry supply stores.
Phase three was another 3-story office building along with a pedestrian bridge that spans the lake to connect phase one and three.
