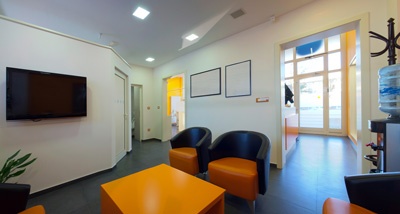Designing a Dental Office to Fulfill the Needs of Patients
Posted by HJT Design
 The design of a dental office must meet several demands. First, it must afford space for the dentist to his job – both medical and administrative. Second, it must be efficiently laid out so that the staff can be effective. Foremost, however, the design must cater to the needs of the patients. Here is a quick rundown on the most important areas that your dental office design must provide to fulfill those:
The design of a dental office must meet several demands. First, it must afford space for the dentist to his job – both medical and administrative. Second, it must be efficiently laid out so that the staff can be effective. Foremost, however, the design must cater to the needs of the patients. Here is a quick rundown on the most important areas that your dental office design must provide to fulfill those:
An inviting – and obvious! – greeting center
No patient likes to look foolish when they enter a space but this is the feeling you give them if your greeting center is hidden somewhere in the back of the office space. It certainly makes for an inauspicious beginning to the patient’s medical journey. Instead, place the greeting center up front and easily accessible where your your staff can keep a keen eye on the door and your patients can easily find them. It will be greatly appreciated by all.
A comfortable waiting space
Whether it is warranted or not, the wait to see the dentist is often fraught with anxiety and tension on the part of the patient. Providing a comfortable waiting area with numerous diversions is an excellent way to alleviate some of this mental pain. In addition to comfortable seating, also consider adding such things as a television set – tuned to a local news channel – or a fish tank. Providing free high-speed wireless access is another great way to entertain your patients and divert their attention from the coming procedure.
Private operating areas
Naturally, patients will be uncomfortable with the thought of others seeing them while under anesthesia or otherwise being worked on while in the dentist’s chair. However, the doctor will want to work on several patients simultaneously. For these two competing reasons, it is necessary to include several separate operating areas in your dental office design. The rooms need only be as large as necessary to house the appropriate equipment as a single adjacent space can be used for administrative functions for all of the patients.
Joint recovery rooms
Conversely, joint recovery rooms are to be preferred for several reasons. They save valuable – and usually expensive! – square footage plus they allow the doctor and his staff to tend to multiple recovering patients in a most effective manner. More importantly, however, they provide a large measure of comfort for the recuperating patients. As they say, “Misery loves company,” so, whether your patients are simply queasy after awakening from anesthesia or are in a mild degree of pain, most will find some solace in the fact that they can talk to another human being who has just undergone the same experience as them.
Separate billing stations
The inclusion of small separately screened billing stations in your dental office design will allow your patients to conduct their business in private and also keep their confidential medical files away from prying eyes. These small partitions also allow the doctor to speak with the patient in relative privacy, if necessary.
For further information on getting the most out of your dental office design, please contact us at HJT Design. With our experience in these types of remodels, we can help a lot. Find us online at HJTDesign.com or reach us directly with any questions at 866.213.1268.