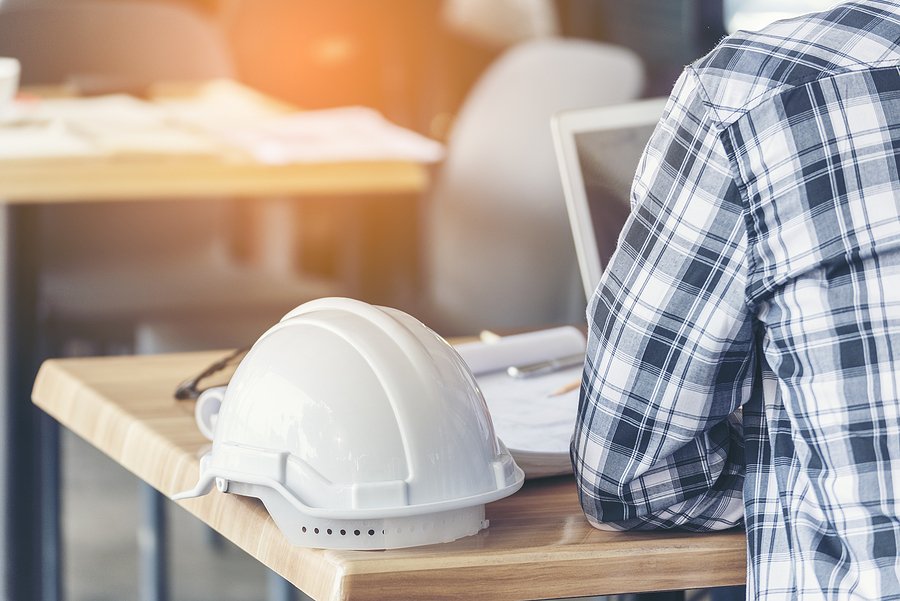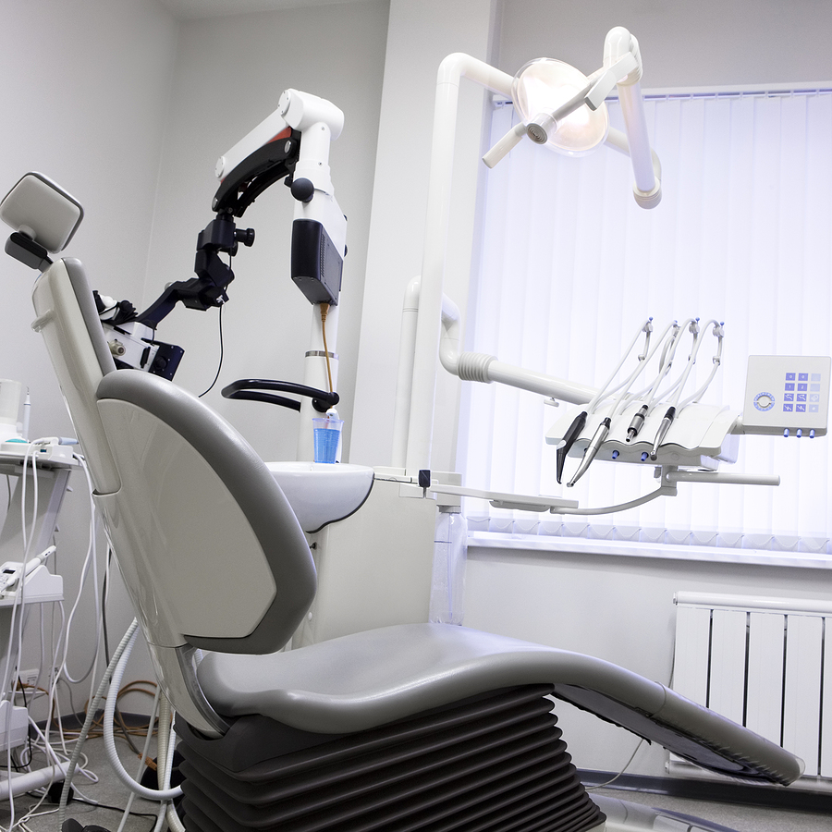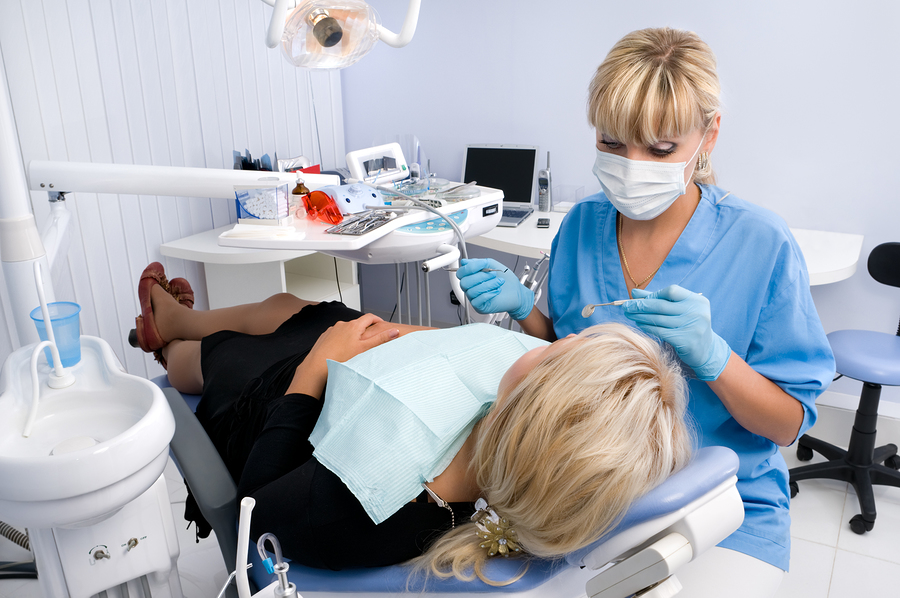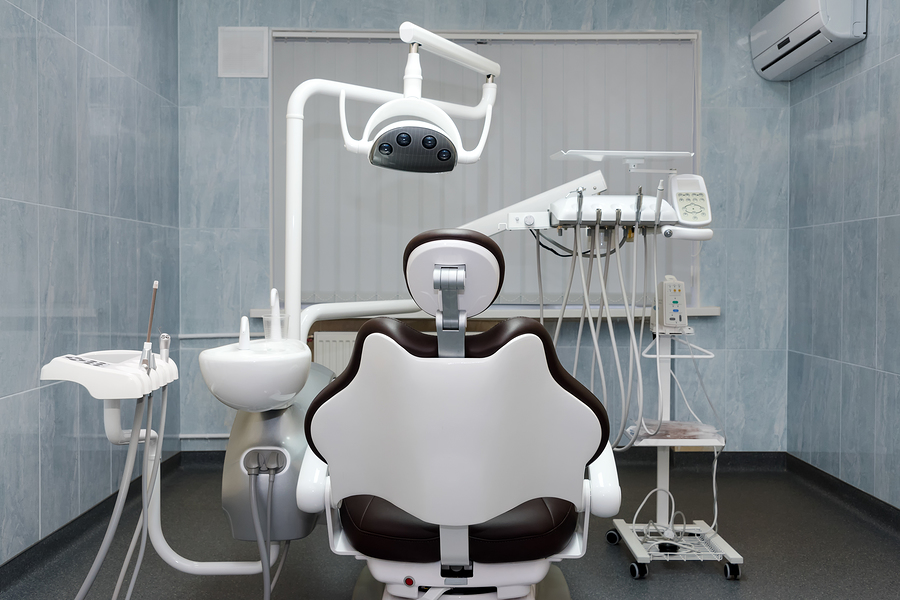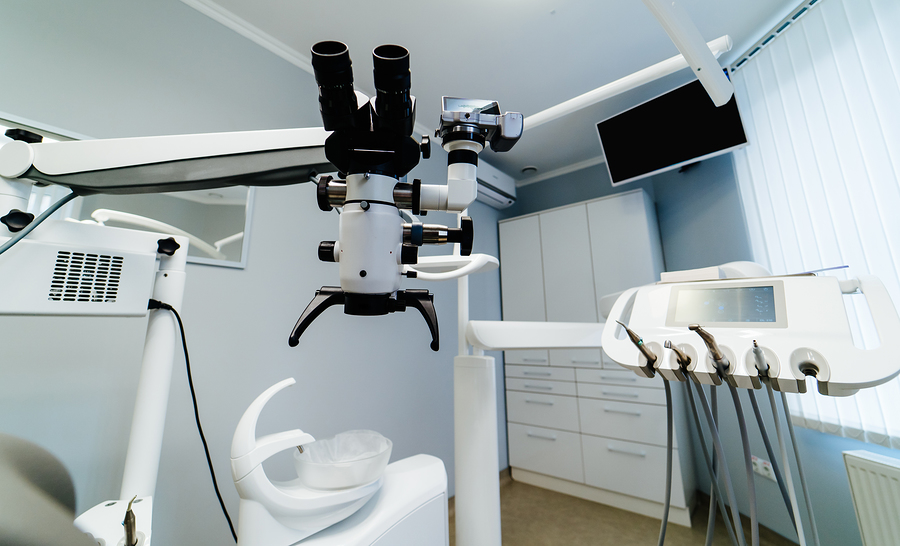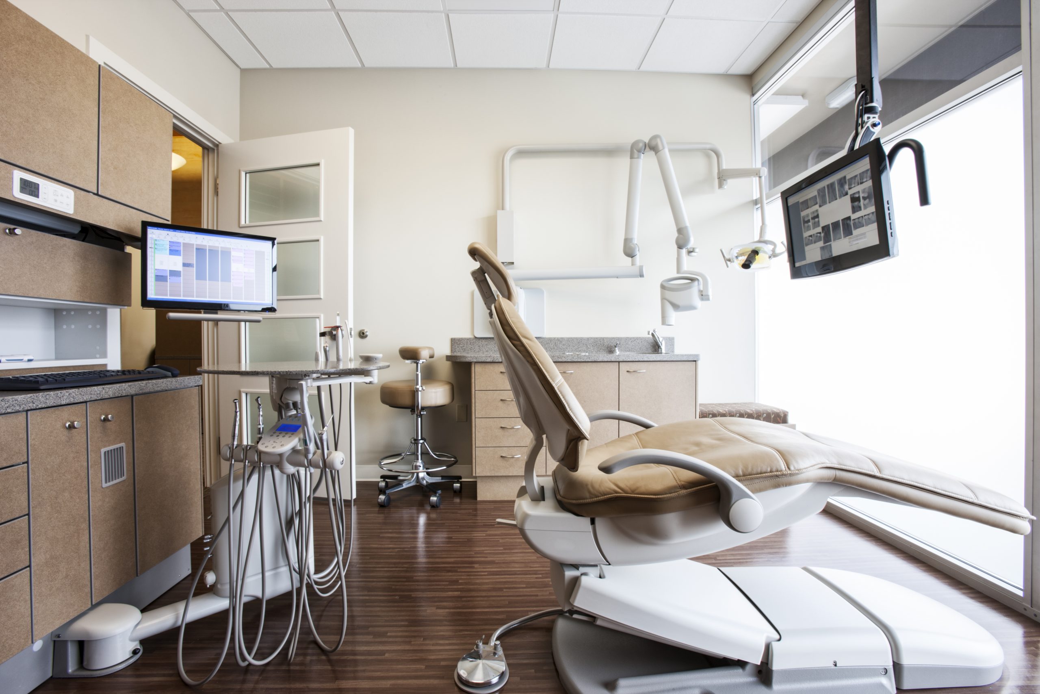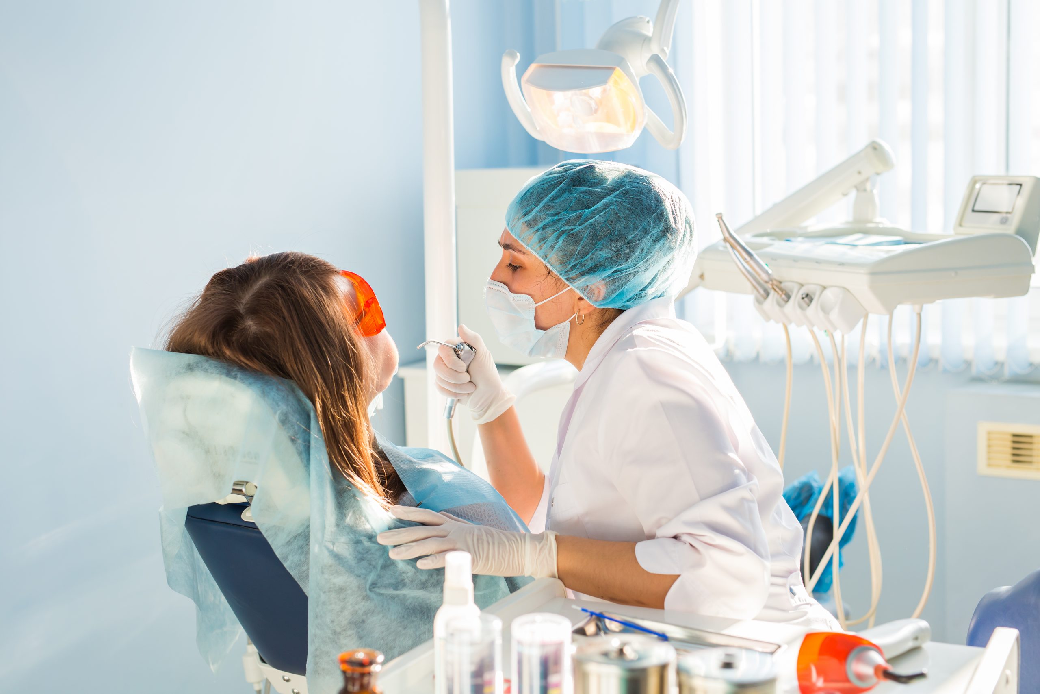How to Handle Material Substitutions
Much like change orders, systems and material changes (aka substitutions) are not always avoidable, and can be the result of several reasons, some of which may include: ● Long lead times. ● Discontinued materials. ● Lack or shortage of skilled labor. ● Availability of product specified and/or significant material cost increases. ● Owner and Architect’s […]
Change Orders and How They Affect Your Project
Posted by: HJT Design
Change orders are the one constant that we can always count on. Changes can occur for a multitude of reasons, whether it’s due to unforeseen discoveries, technical issues, personal choices, etc. Whatever the cause or reason is for the change, it will definitely have effects (either big or small) on the project’s budget and schedule; […]
COVID-19 And How It May Affect the Design of Dental Waiting Rooms
Posted by: HJT Design
Whether you call it The Waiting Room, The Reception Area, or Patient Lounge; it is just semantic. Due to CDC’s mandates and guidelines for slowing down and or reduce the risks of spreading COVID-19 virus, changes had been made to all current waiting rooms, not just for dental offices but for many businesses, and prompted […]
COVID-19 And How It May Affect the Design of Dental Treatment Rooms
Posted by: HJT Design
Dental practices across the country are diligently and methodically adapting to the CDC’s guidelines and recommendations to stay in compliance and minimize the risks of being infected and slow the spread of COVID-19. Peer discussions are taking place to exchange and share ideas and determine what the post-coronavirus dental office may look like, and how […]
If I Use UV Light to Disinfect, Where Should I Put It?
Posted by: HJT Design
As more businesses begin the process of reopening, dental practices are considering enhanced measures to clean and disinfect their facilities and equipment, as well as protecting their staff and patients.
Should I Look for Someone Local to Design my New Dental Office?
Posted by: HJT Design
It is no longer a debate whether a building project should be designed by the local architects. It has been occurring with greater frequency that project owners have more choices other than the local architect to design their projects from theme parks, hospitals, shopping complexes, high-rises, and dental offices. Those project owners wanted the right […]
Starting a Dental Practice-Where to Begin
Posted by: HJT Design
If you’re thinking of starting a dental practice, you likely have a lot on your mind and for good reason. To open a new dental practice requires a good deal of planning. Everyone who starts this process starts in a different place, but eventually you must be able to check off all of the boxes […]
What are Negative Air Pressure Rooms (NAPR) and Do You Need Them in Your Dental Office?
Posted by: HJT Design
Controlling and managing aerosol with potential infectious pathogens generated during dental procedures in dental offices is a serious health concern to both patients and staff, especially during this COVID-19 pandemic. One way to try and control the spread of potentially infectious pathogens is by the use of Negative Air Pressure Rooms or NAPR. We talked […]
Converting a Residential Property into Your New Dental Office Location
Posted by: HJT Design
Converting residential property for business occupancy is not an easy task and should be thoroughly examined and approached with caution. There are several areas that can trip you up and should be given proper attention and consideration to, these are, but not limited to:
Are You Ready to Re-Open Your Dental Office During COVID-19?
Posted by: HJT Design
As Dental Offices are allowed to reopen across the country, you may have some questions about how to open your practice safely. Many found themselves faced with many questions regarding how safe to make their office before reopening and how far to take those safety measures. Due to the lack of unified clear recommendations from […]
