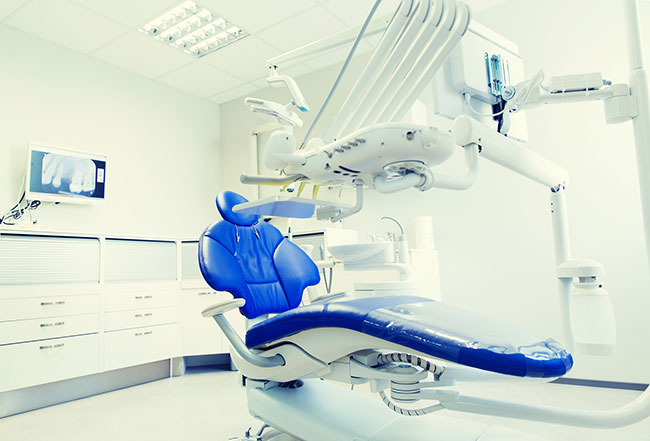Nine New Trends in Pediatric Dental Office Designs
Successful pediatric dental office designs are functional, fun, and slightly whimsical. The spaces blend professionalism and down-to-earth playfulness to put children and parents at ease. The latest trends in pediatric office designs offer a better way to connect with patients and create a satisfactory appointment experience.
Creating a Dental Office Design Checklist
Posted by: HJT Design
Every dental space renovation or construction project begins with a list of goals. Practices use new spaces to expand service offerings, solve efficiency problems, and meet patient expectations. Begin every design checklist with a list of goals for the project and then consider how each element will help you achieve those goals.
Looking Ahead: Designing for the Future
Posted by: HJT Design
Outdated dental spaces are often inefficient and institutional. They leave patients feeling uncertain about current and future appointments. They also fail to inspire practitioners and administrators who keep the office running smoothly. The dental office space of the future blends psychology with aesthetics and cleanliness to create a comfortable and timeless atmosphere.
Making Sure Your Dental Practice is Compliance-Friendly
Posted by: HJT Design
Regulations ensure every medical facility across the country offers the same standard of safety and privacy. The medical industry must maintain compliance with several legislative acts. The design and use of a space may fall under the purview of government oversight. Use this brief overview to gauge compliance-friendliness in your new dental space.
Ease Scheduling Stress
Posted by: HJT Design
Appropriate schedule management keeps patients engaged and eases workplace stress. A busy afternoon, an unexpected delay, or miscommunication can easily derail schedules and throw patient support and administrative care for a loop. Avoid some common scheduling mishaps with the following fixes.
Designing a Multi-specialty Dental Practice
Posted by: HJT Design
Efficiency and convenience often drive patient compliance. A multispecialty dental practice gives patients the ability to visit one location for complete dental care. The efficient multispecialty model improves the patient experience, but does create design challenges. A multispecialty space must seamlessly integrate service and support activities across several treatment areas.
Factoring Infection Control Into Office Design Considerations
Posted by: HJT Design
Dental offices must withstand the rigors of daily cleaning and sterilization. Waiting room, equipment sterilization space, and exam room designs that promote infection control create a safe space for employees and patients. Factor infection control into overall design activities for dentist office renovations, new construction, and expansions.
Choosing the Right Furniture for Your Dental Office
Posted by: HJT Design
A dental office is incomplete without the right selection of furniture. Patients and employees should feel relaxed and comfortable while visiting the dentist. Furniture that offers comfort and functionality contributes to the overall patient experience and employee morale. Carefully choose dental space furniture to reflect your practice’s approach to patient care and support.
Using Social Video to Grow Your Dental Practice
Posted by: HJT Design
Nearly 80% of Americans had at least one social media profile as of 2016. Every business can benefit from widely used platforms including Facebook, Twitter, and YouTube. These sites also allow users to upload video – one of the most powerful marketing mediums. Use social video in dental practices to gain visibility, educate patients, and […]
7 Common Mistakes to Avoid When Designing Your Office Design
Posted by: HJT Design
The office layout you choose should be the first step in creating a success plan for your dental office. In addition, it should speak volumes on what your goals, objectives, and values are. Often times common mistakes are either made or overlooked, without understanding how fatal this can be.








