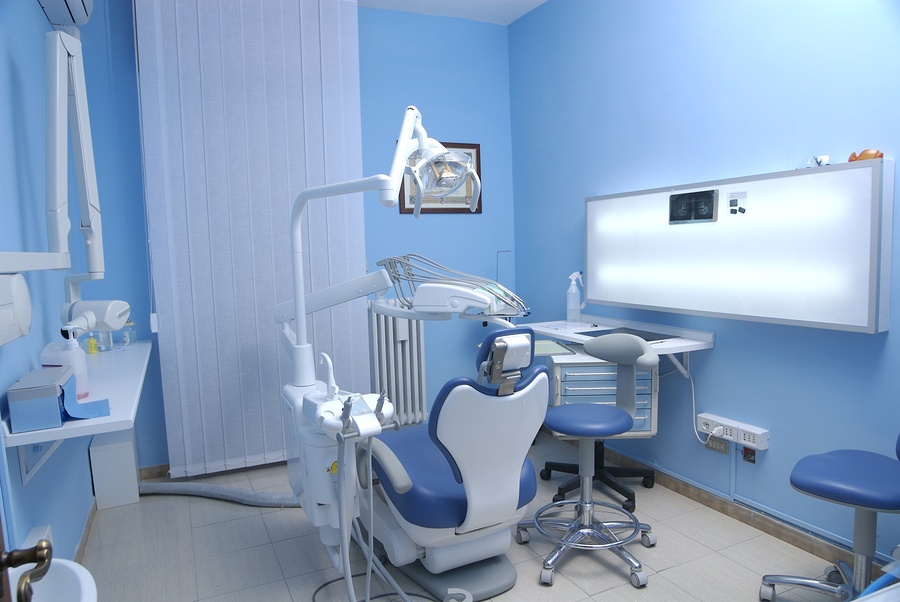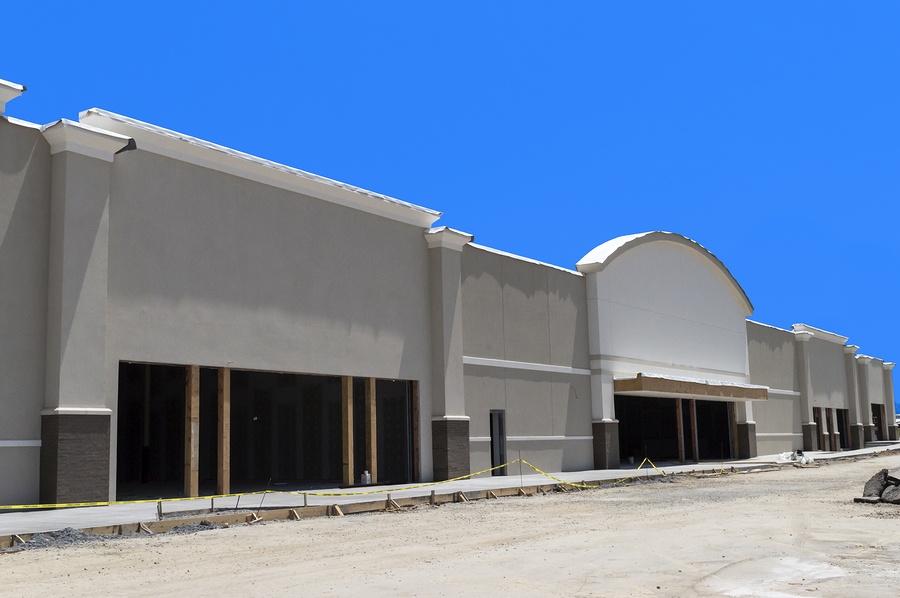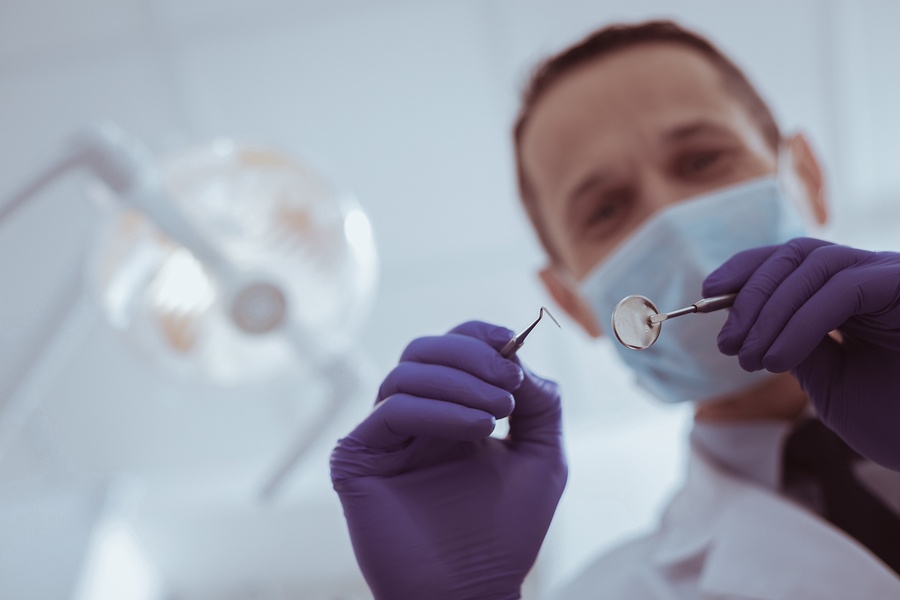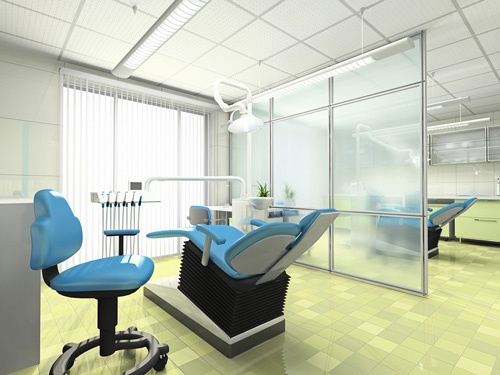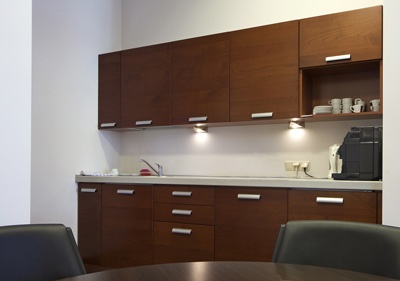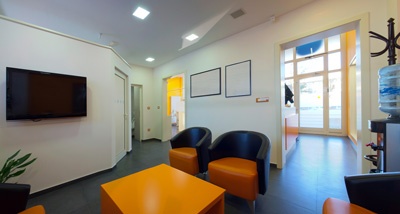5 Ways To Impress Your Dental Patients During Your Remodel
First impressions are important. No, a lousy waiting area may not necessarily reflect your abilities as a dentist, but the patient experience is part and parcel of a successful dental office. Basically, what happens outside of your treatment area is equally as important as what happens inside. That’s why you need to consider your patient’s […]
5 Quick Dental Office Makeover Tips
Posted by: HJT Design
When it comes to the general aesthetic of your dental office, the last thing you want is for it to feel sterile and uninviting. Not only can such an environment be stressful for patients who are already nervous about seeing the dentist (especially patients who are children), but it could hurt the productivity and energy […]
How To Ease Dental Anxiety With Color
Posted by: HJT Design
When it comes to the design of your dental practice, odds are you’ll focus a lot of your attention on designing a layout that is efficient, practical, and welcoming for your staff and your patients. However, one element that you won’t want to ignore is the colors that you use throughout your practice. This is […]
How Open Should Your Dental Office’s Floor Plan Be?
Posted by: HJT Design
No one wants a claustrophobic experience when they visit the dentist — they’re already anxious enough — but how much open space should you use? When you’re planning out your dental office, you need to be very aware of the needs of both your patients and your staff. Here are a few guidelines on choosing […]
3 Reasons Why Color Is An Important Factor In Your Office Remodel
Posted by: HJT Design
It’s a well-documented fact that your surroundings can have a huge impact on your mood. The decor, the lighting, and even something as simple as the color you choose for your walls are all important parts of the patient experience. Green can evoke a sense of calm. Blue makes people more trusting. Red immediately grabs […]
Which Building Types Are Best For Dental Practices?
Posted by: HJT Design
Whether you’re looking to open up a brand new practice or you’re looking to relocate your existing practice, odds are you won’t have the budget to build your own dental practice from scratch. This is okay–few dental practices do. This means that you will have to rent or buy an existing space in which to […]
Ensure Your Patients Feel at Ease When They Enter Your Dental Office
Posted by: HJT Design
A visit to the dentist can trigger anxiety and fear in many patients, young and old. A dental office waiting room can magnify that. It’s the first thing patients see when they walk in the building, and a traditional clinical look with buzzing fluorescent lights, uncomfortable chairs, and old magazines can add to patients’ anxieties.
Why You Need A Separate Recovery Room
Posted by: HJT Design
When planning out the design of your dental practice, you will need to figure out exactly what you’re needs are so that you can create an office space that is efficient and effective. Although you may be tempted to include as many treatment rooms or as big of a treatment space (if you go with […]
Adding A Kitchen To Your Dental Practice
Posted by: HJT Design
It’s common for a wide range of businesses, including dental offices, to include kitchens. If you are a manager looking to remodel your kitchen at work, it helps to prepare a remodel checklist before you decide on a complete solution. Naturally, a small to medium business wants to spend its money as efficiently as possible, […]
Designing a Dental Office to Fulfill the Needs of Patients
Posted by: HJT Design
The design of a dental office must meet several demands. First, it must afford space for the dentist to his job – both medical and administrative. Second, it must be efficiently laid out so that the staff can be effective. Foremost, however, the design must cater to the needs of the patients. Here is a […]



