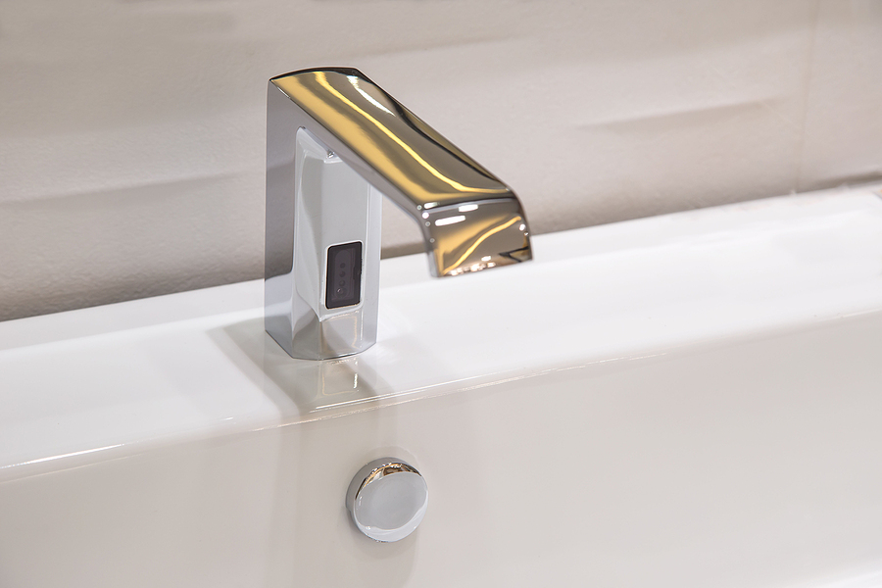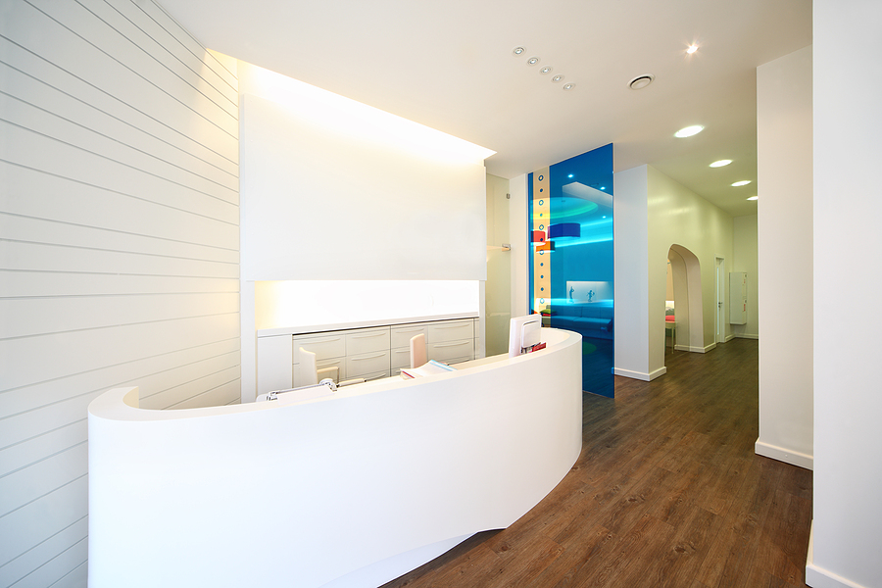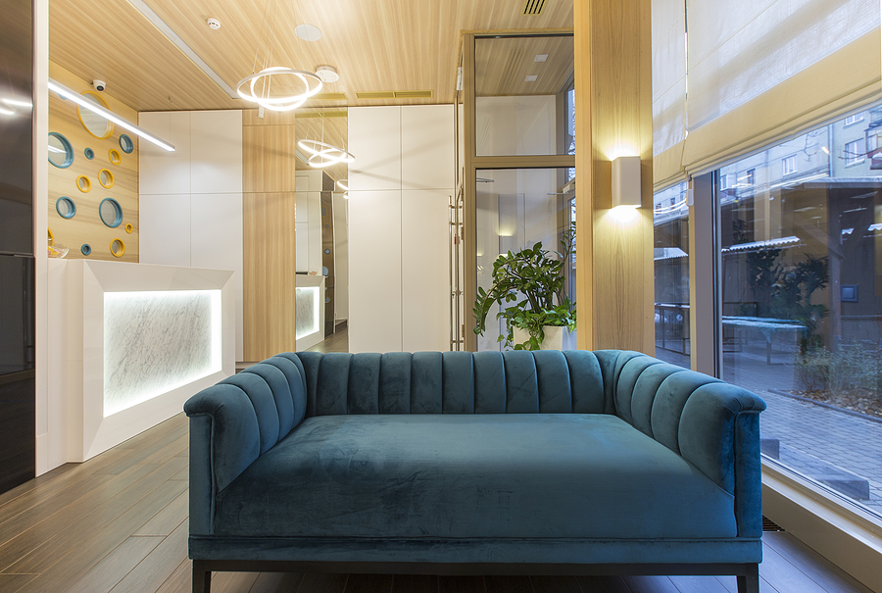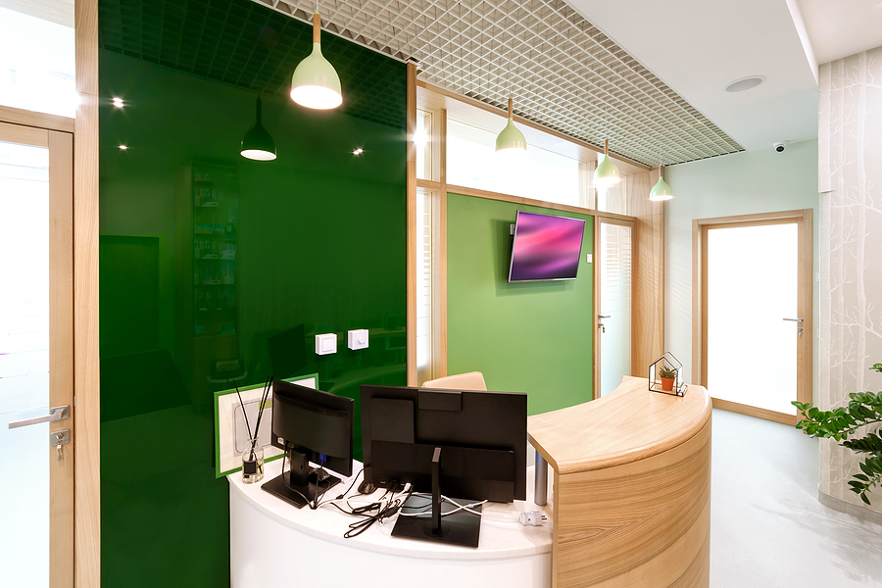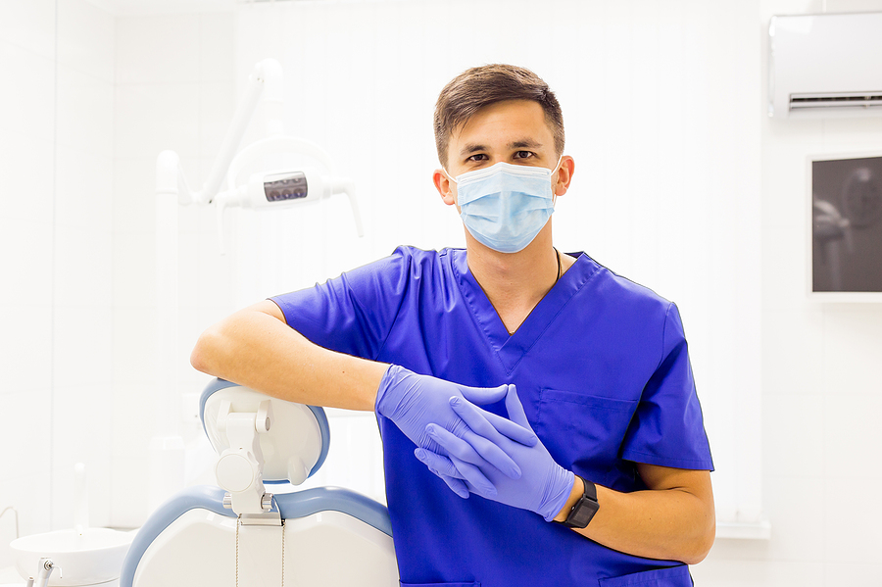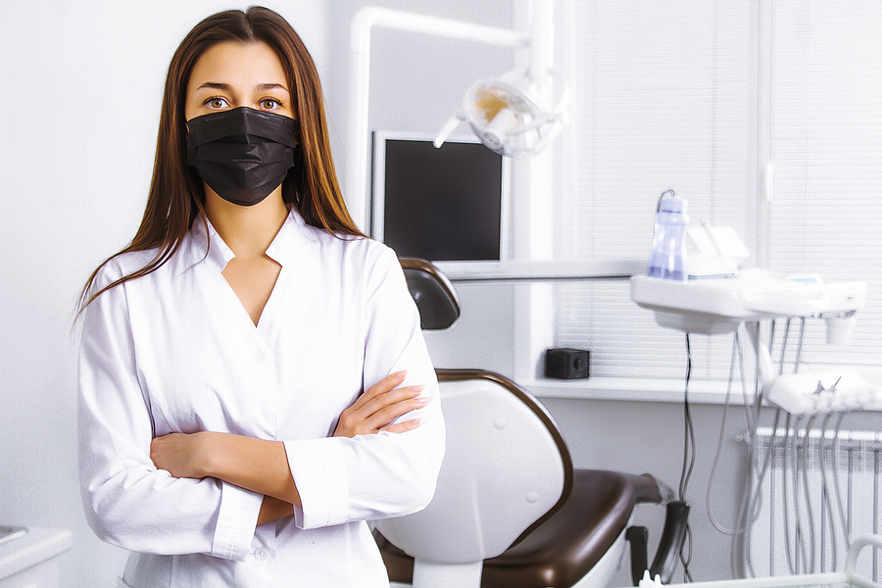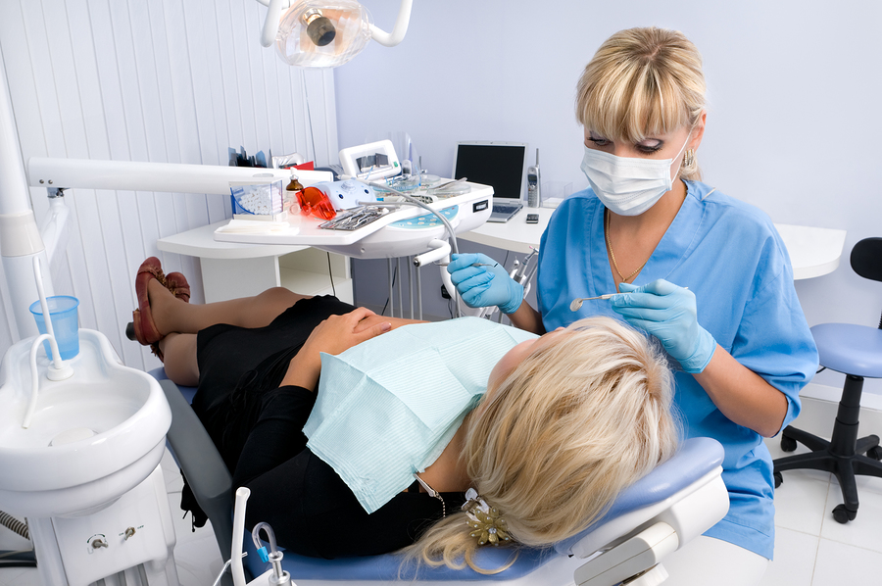Change Orders and How They Affect Your Project
Change orders are the one constant that we can always count on. Changes can occur for a multitude of reasons, whether it’s due to unforeseen discoveries, technical issues, personal choices, etc. Whatever the cause or reason is for the change, it will definitely have effects (either big or small) on the project’s budget and schedule; […]
COVID-19 And How It May Affect the Design of Dental Waiting Rooms
Posted by: HJT Design
Whether you call it The Waiting Room, The Reception Area, or Patient Lounge; it is just semantic. Due to CDC’s mandates and guidelines for slowing down and or reduce the risks of spreading COVID-19 virus, changes had been made to all current waiting rooms, not just for dental offices but for many businesses, and prompted […]
Adding Touchless Amenities in Your Dental Office
Posted by: HJT Design
Motion-Sensor Activations, No-Touch, Touch-Free, Touchless all refers to devices and apparatus that activates automatically once it detects motion/movements within the activation zones. Though the technology has been in use for several decades, it’s often found in multi-users common large public restroom facilities for minimizing the transfer of germs from often touched surfaces. They also reduce […]
Wall Options For my Dental Office
Posted by: HJT Design
We all can agree that walls are physical vertical barriers used to divide or separate two or more spaces. What we may not agree on is what dimensions, materials, assemblies, and design features to use to make up the walls. For this blog we will concentrate on only the building’s interior walls.
Door Options For My Dental Office
Posted by: HJT Design
COVID-19 is on everyone’s mind and it can be overwhelming to handle infection controls. Some of the thoughts may involve renovating your existing office by removing, changing or installing new doors. Not all doors are created equal and that the doors in your building may serve multiple functions, therefore renovations to the office layout should […]
One-Way-In and One-Way-Out: Controlling Your Office Traffic Flow
Posted by: HJT Design
There are numerous measures that can be employed, in the efforts, to minimize the spread of infectious pathogens to and between staff and patients. These measures can include, but not limited to, touch-free restroom accessories, door hardware, and devices, to air filtration systems or UV light irradiation, but those are add-on fixes and not a […]
Your First Step in Designing Your New Dental Office
Posted by: HJT Design
To increase your percentage of success in taking on the designing of your dental office, whether it be a renovation for an existing office, a build-out for a new start-up, or building from the ground up with a new building design, the very first step is to define a road map to help guide you […]
Choosing the Right Dental Delivery Units for Your Treatment Rooms
Posted by: HJT Design
In the dentist office, the Treatment Rooms are where all the real magic happens and at the heart of it all are the dental delivery systems. The dental delivery systems used by individual dentists can be due to numerous variables: Personal preference, how he/she plans to do dentistry or affordability/inheritance. The most common types of […]
If I Use UV Light to Disinfect, Where Should I Put It?
Posted by: HJT Design
As more businesses begin the process of reopening, dental practices are considering enhanced measures to clean and disinfect their facilities and equipment, as well as protecting their staff and patients.
Should I Look for Someone Local to Design my New Dental Office?
Posted by: HJT Design
It is no longer a debate whether a building project should be designed by the local architects. It has been occurring with greater frequency that project owners have more choices other than the local architect to design their projects from theme parks, hospitals, shopping complexes, high-rises, and dental offices. Those project owners wanted the right […]

