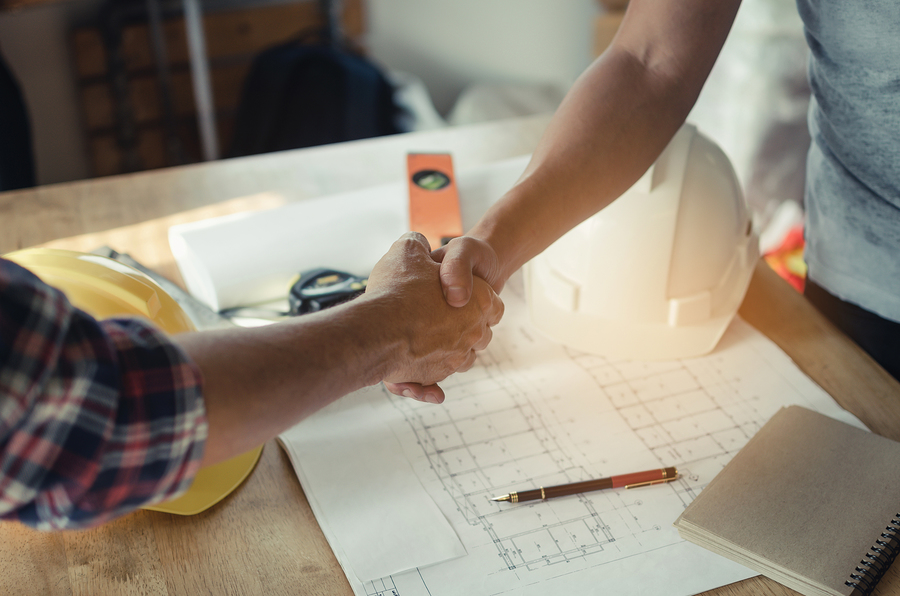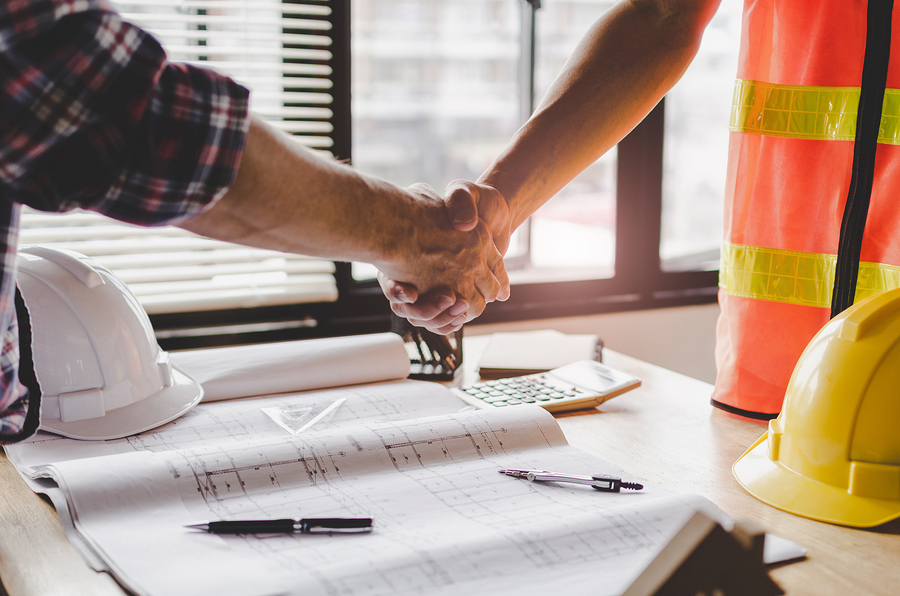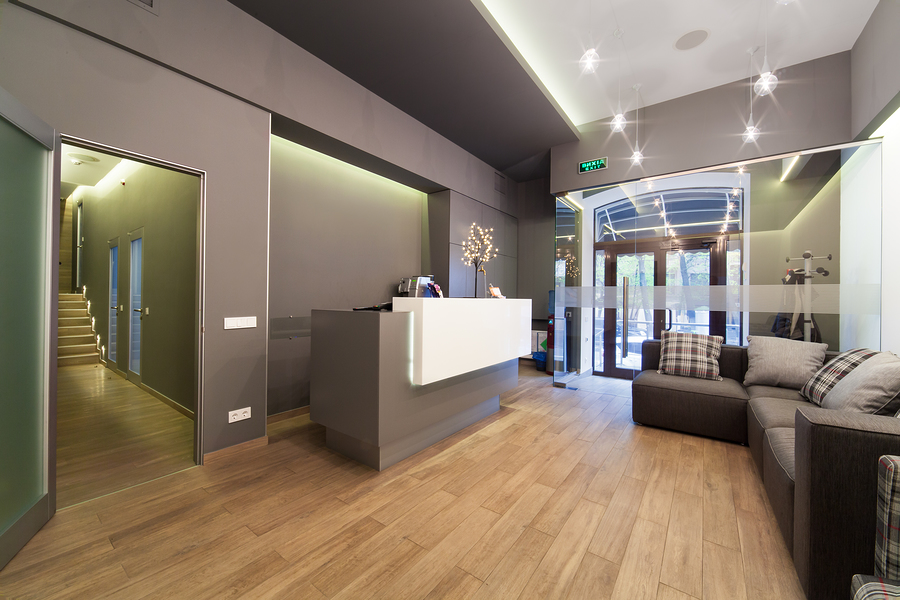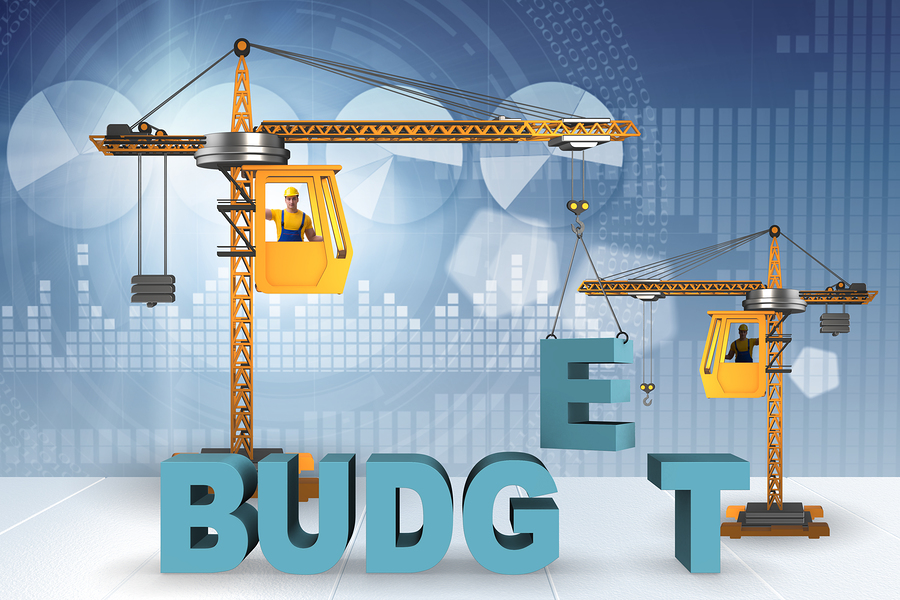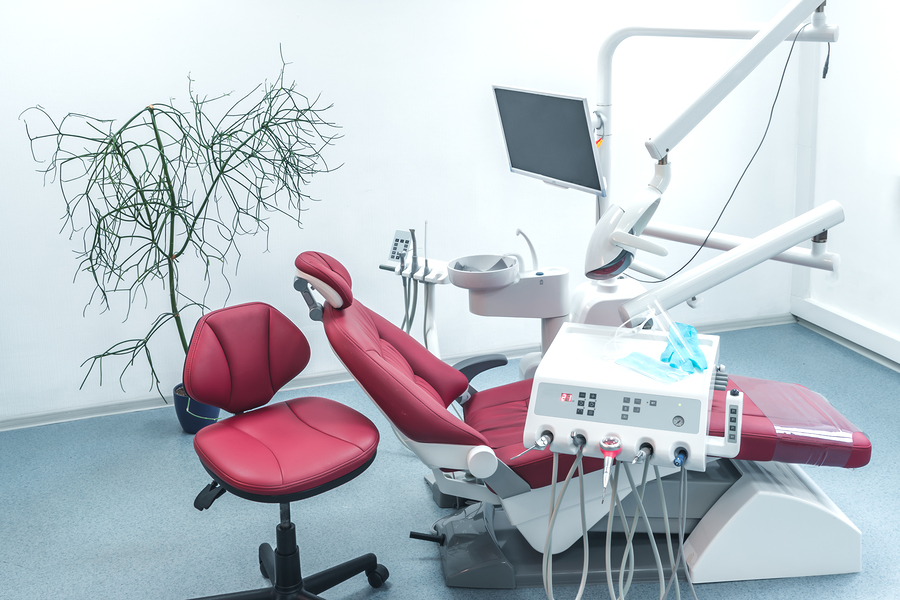Improving Air Quality in Your Dental Office Post COVID-19
We all are affected by COVID-19 in some way. Some have been affected more than others. Are you ready to meet the “new normal” when you reopen your office? What will you be doing to keep yourself, staff, and patients safe?
Creating a Dental Office Patients Love
Posted by: HJT Design
What you, the dentist, wants is a well-designed office that runs efficiently without equipment breaking down or unnecessary staff drama as well as getting compensated for the treatments the practice provides…we get that.
Do I Need an Architect For My Dental Office Design Project?
Posted by: HJT Design
The path to designing and then constructing your first or next dental office can be pleasant and exciting or be riddled with mishaps and costly compromises. Understanding the tools required for the project and investing in the necessary and appropriate professional services early in the process will improve your rate of success. Lets focus on […]
Your Current Dental Office Floor Plans Could Be Causing You More Stress Than You Realize
Posted by: HJT Design
If you or your staff are regularly bumping into each other, you have a matchbox for a break room, no storage space for supplies, and are having to walk too far to get to sterilizations, it might be time for a redesign. It doesn’t matter whether you bought it, built it, or inherited it. What […]
Understanding Your Dental Office Construction Contract and How it Can Affect Your Project
Posted by: HJT Design
In a litigious happy society, one would assume that anyone getting ready to partake in a construction project would scour over their construction contract with a fine-tooth comb, but sadly that isn’t always the case. Unfortunately, many dentists overlook the most important aspects in their dental office contract, leading to major problems down the road.
Your Current Dental Office Floor Plans Could Be Causing You More Stress Than You Realize
Posted by: HJT Design
If you or your staff are regularly bumping into each other, you have a matchbox for a break room, no storage space for supplies, and are having to walk too far to get to sterilizations, it might be time for a redesign.
How to Plan Your New Dental Office
Posted by: HJT Design
Know Your Vision, Needs and Wants The first step of any major dental office design project should always be the planning process. This is where you define your vision, figure out what you want or need to achieve the desired objective.
What can Happen to Your Dental Practice Construction Budget Without Proper Planning
Posted by: HJT Design
When you’re looking to build your dental practice space, there are many things to consider. You need to find the right location, make your plans, find a company to help you, and allocate your budget. Once you have your plans, your timeline, and your financing, it’s important not to make mistakes that will kill your […]
Understanding Dental Office Construction Costs
Posted by: HJT Design
Investing the necessary time and research to plan a difficult treatment plan for a patient is a necessity to inform and prepare you in providing the best possible course of action to achieve the perfect smile for the patient. Planning for the financial commitment of building a new office should receive no less care and […]
Ingredients for Successful Dental Office Construction Projects
Posted by: HJT Design
Whether you’re planning a Renovation, a Build-Out or a complete New Build from scratch, there are must have ingredients to ensure your dental office construction project is a success, and they are:



