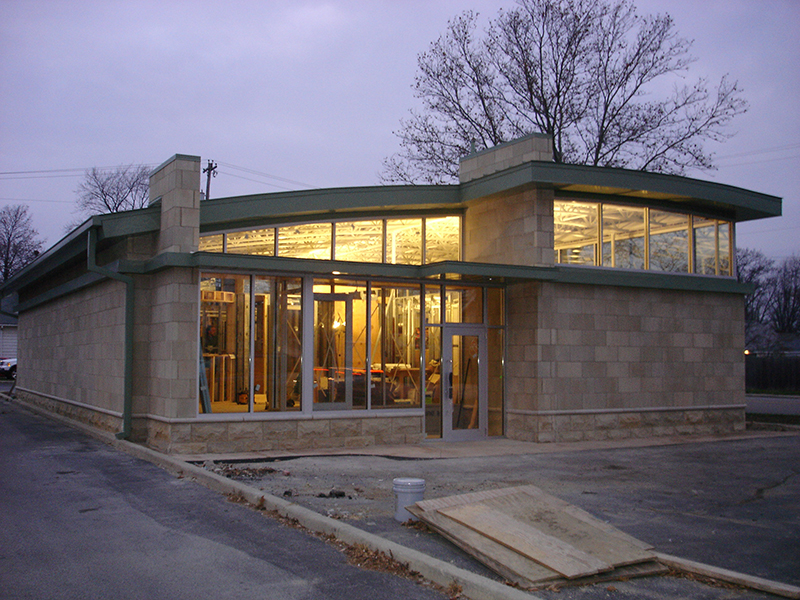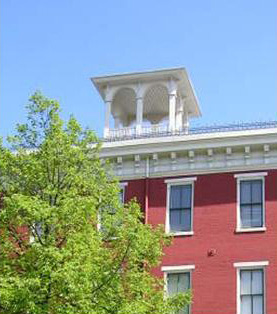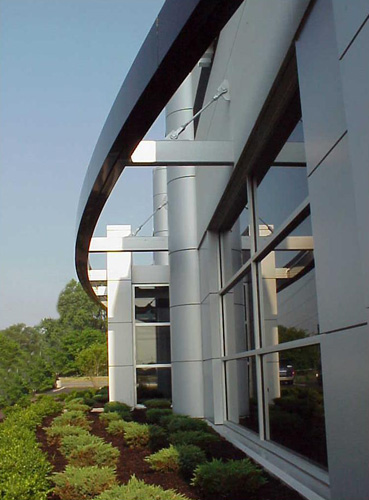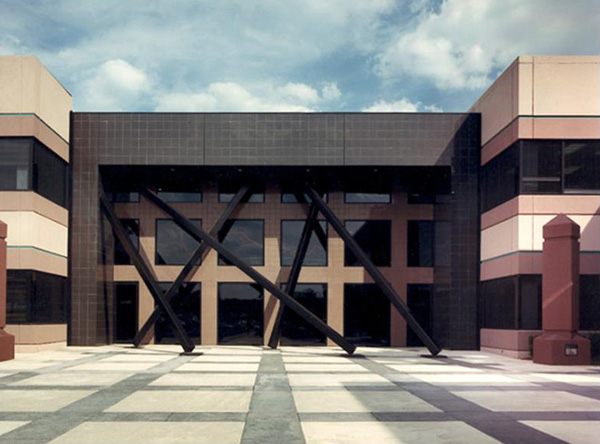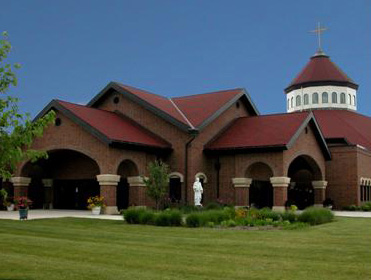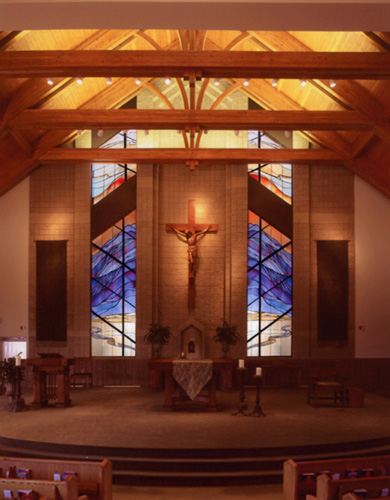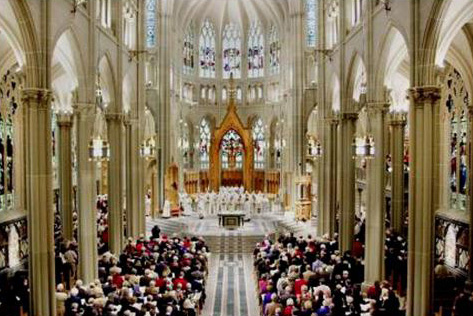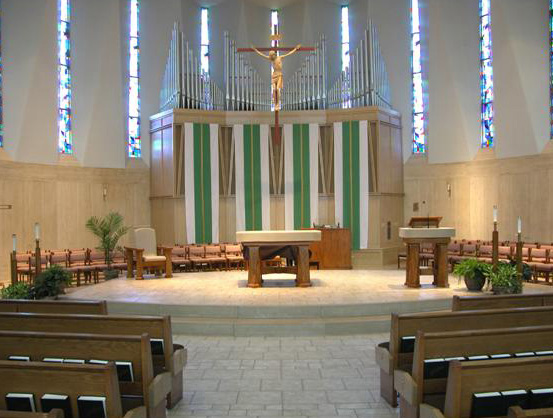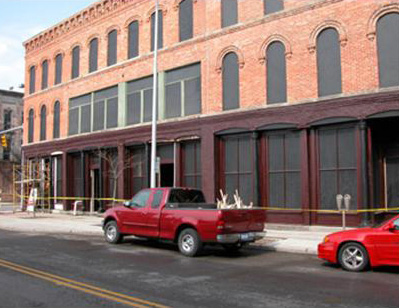Amazing Smiles Dental Office
1. Design Consult Study BayBrook Dental (Start Up) West Haven, CT Design Consult Study: West Haven, CT Client: BayBrook Dental/ Albert Lam DDS Size: 1553gsf Year Complete: 2016 HJT were commissioned to provide full design service scope for this start up project, a 5-chair practice nestle in a small retail storefront. Careful considerations were given […]
Dr. Angie Bateson
Posted by: ngfmarketing
Create a facility to house the preventative, cosmetic, and restorative dental services of Angela B. Bateson, DDS., and to include amenities for the staff and patients that created a friendly and upscale experience.
The Hotel Wellington
Posted by: ngfmarketing
History and Program Take this abandoned hotel which was the first four-story structure in Carlisle, PA and restore it into something that would maintain the past and allow for new use. Design Through research the original exterior architectural fabric was recreated and restored to how it looked when it was first built in the 1880’s. […]
Taylor KIA Dealership
Posted by: ngfmarketing
History and Program To design a new exclusive KIA brand dealership, to replace the existing much cramped and outdated facility. The facility needed to include: the showroom, open consultation areas, private offices, general business areas, customers’ lounge with children play area including a beverage center, ADA restroom facility for each gender, an in-take / delivery […]
Sterling Corporate Headquarters
Posted by: ngfmarketing
History and Program Create a multi-phase project that fit the needs of the owner and integrated into the site so as to maintain its beauty. The property needed rezoned and both soil and utility issues were solved. Design This design concept was created with the first phase being fast-tracked. This 3-story office was designed and […]
St. Vincent de Paul
Posted by: ngfmarketing
History and Program The Construction of a new facility to allow the existing parish to move out of its multi-purpose type Worship Space into a dedicated facility. This new facility was located on land adjacent to the existing church and school buildings. Design The new Worship Space was designed to seat 1,400 and expandable for […]
St. Teresa of Avila
Posted by: ngfmarketing
History and Program The relocation of an existing parish of 6,000 plus to a new location on donated land adjacent to a dedicated wetland and city park. The new facility was designed to have a 1,200 seat Worship Space (which can be enlarged to 1,600) along with an attached Day Chapel for 100. The multi-purpose […]
St. Marys
Posted by: ngfmarketing
History and Program The Covington Cathedral Basilica of the Assumption, located at 12th Street & Madison Avenue in Covington, Kentucky, USA serves as Mother Church to the Covington Diocese. This area includes many counties in the northern and eastern parts of the State of Kentucky. St. Mary’s Church opened in 1837, the first Roman Catholic […]
St. Hilary
Posted by: ngfmarketing
History and Program The existing campus was in dire need of a complete Master Plan so as to plan for their future growth. The property was landlocked with only one entrance into the facility. Their first needs were identified as a place for daily worship, Gathering / Reconciliation Chapels and Reservation Chapel, Classrooms and a […]
St. Clair Office
Posted by: ngfmarketing
History and Program Take this abandoned building where the roof had collapsed destroying several floors and breath new life into it as new class-A office space. Tax credit financing is being utilized on this project. Design Through research the original exterior architectural fabric was recreated and restored to how it looked when it was first […]
