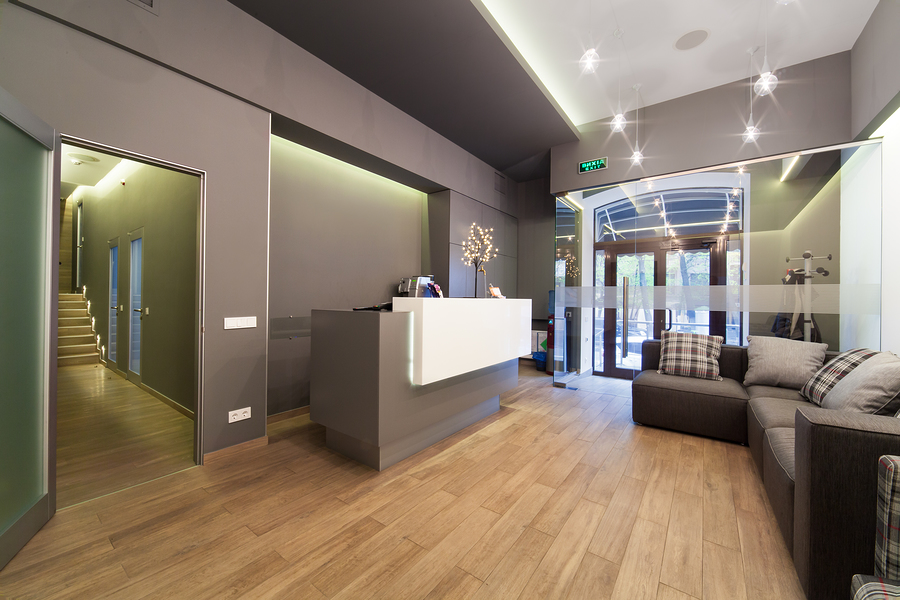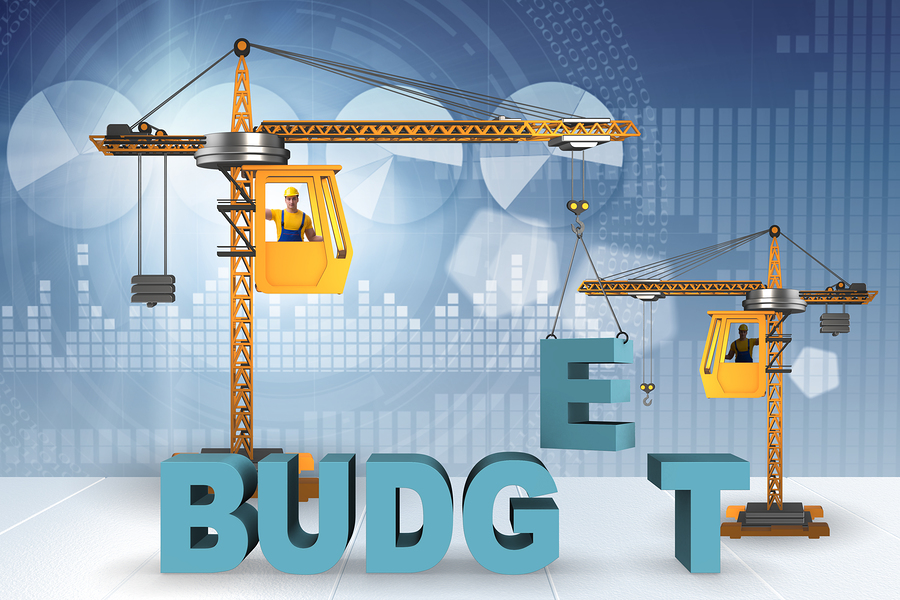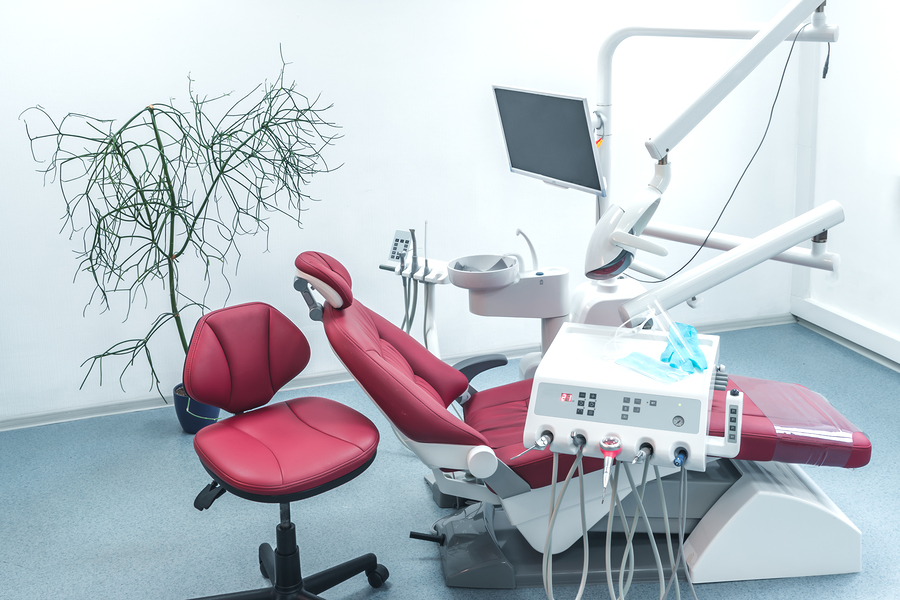Your Current Dental Office Floor Plans Could Be Causing You More Stress Than You Realize
If you or your staff are regularly bumping into each other, you have a matchbox for a break room, no storage space for supplies, and are having to walk too far to get to sterilizations, it might be time for a redesign.
Pitfalls That Can Increase the Cost of Your Dental Office Construction Project
Posted by: HJT Design
Taking on a design and construction project for your dental office is a significant investment. While many assume that all construction projects will overrun both time and budget, this doesn’t need to be the case. There are some common pitfalls that increase the cost of your dental office construction but knowing what they are and […]
How to Plan Your New Dental Office
Posted by: HJT Design
Know Your Vision, Needs and Wants The first step of any major dental office design project should always be the planning process. This is where you define your vision, figure out what you want or need to achieve the desired objective.
What can Happen to Your Dental Practice Construction Budget Without Proper Planning
Posted by: HJT Design
When you’re looking to build your dental practice space, there are many things to consider. You need to find the right location, make your plans, find a company to help you, and allocate your budget. Once you have your plans, your timeline, and your financing, it’s important not to make mistakes that will kill your […]
Understanding Dental Office Construction Costs
Posted by: HJT Design
Investing the necessary time and research to plan a difficult treatment plan for a patient is a necessity to inform and prepare you in providing the best possible course of action to achieve the perfect smile for the patient. Planning for the financial commitment of building a new office should receive no less care and […]
Ingredients for Successful Dental Office Construction Projects
Posted by: HJT Design
Whether you’re planning a Renovation, a Build-Out or a complete New Build from scratch, there are must have ingredients to ensure your dental office construction project is a success, and they are:
Designing for the Patient Flow in Your Orthodontics Practice
Posted by: HJT Design
You have a well-trained staff, a top-notch education, the latest in orthodontic technology and treatment options. These are often the focus of an orthodontic practice. But have you missed anything? What about your orthodontic office design floor plan? Orthodontic office design is just as important as any other aspect of your practice. It deserves equal, […]
Design Trends to Improve Your Dental Practice Waiting Room
Posted by: HJT Design
We all have but one chance at making the right first impression. Let’s look at what can affect a patient’s first impression of your practice and how to improve it. Many business owners share the same common guilty status when it comes to the exterior surroundings of their business.
Is Your Dental Operatory Rooms Echoing Good Vibes?
Posted by: HJT Design
We know that there’s a positive connection between attractive well designed environments and patient’s experience, so it makes perfect sense that the right dental office design can be the key for gaining those coveted patient referrals and increasing patient retention rates. While every room in a dental office is important, there are certain spaces, like […]
4 Reasons Why Your Dental Practice Isn’t Bringing in New Patients
Posted by: HJT Design
It can be a frustrating experience if your dental office isn’t bringing in as many new patients through the door as you’d like to see. Before you may chalk it up to dips in the economy, or a number of other reasons, it might be time to take a hard look at your dental office […]








